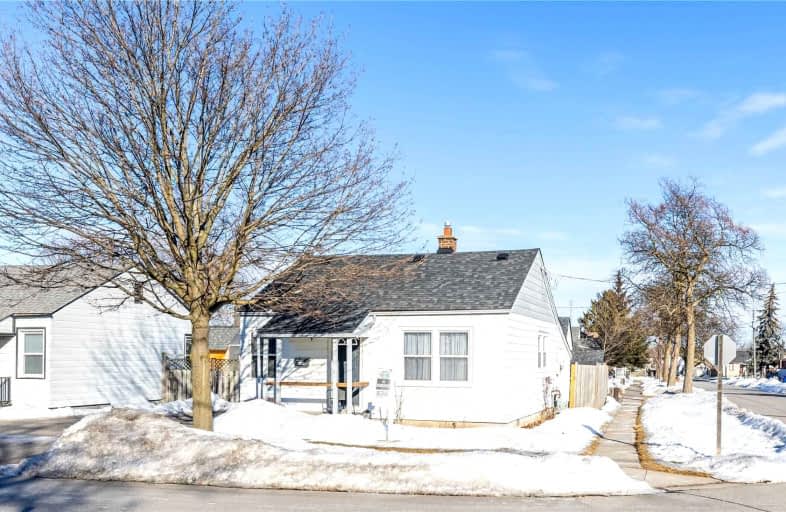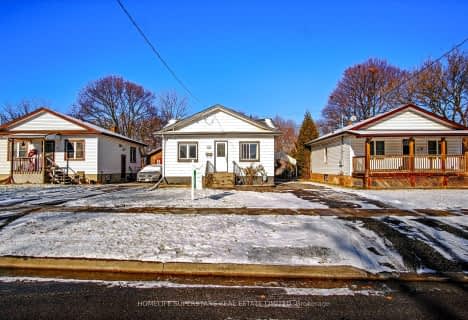
Video Tour

St Hedwig Catholic School
Elementary: Catholic
1.48 km
Monsignor John Pereyma Elementary Catholic School
Elementary: Catholic
0.45 km
Bobby Orr Public School
Elementary: Public
0.85 km
Glen Street Public School
Elementary: Public
0.96 km
Dr C F Cannon Public School
Elementary: Public
1.47 km
David Bouchard P.S. Elementary Public School
Elementary: Public
1.44 km
DCE - Under 21 Collegiate Institute and Vocational School
Secondary: Public
2.15 km
Durham Alternative Secondary School
Secondary: Public
2.88 km
G L Roberts Collegiate and Vocational Institute
Secondary: Public
2.13 km
Monsignor John Pereyma Catholic Secondary School
Secondary: Catholic
0.34 km
Eastdale Collegiate and Vocational Institute
Secondary: Public
3.76 km
O'Neill Collegiate and Vocational Institute
Secondary: Public
3.35 km













