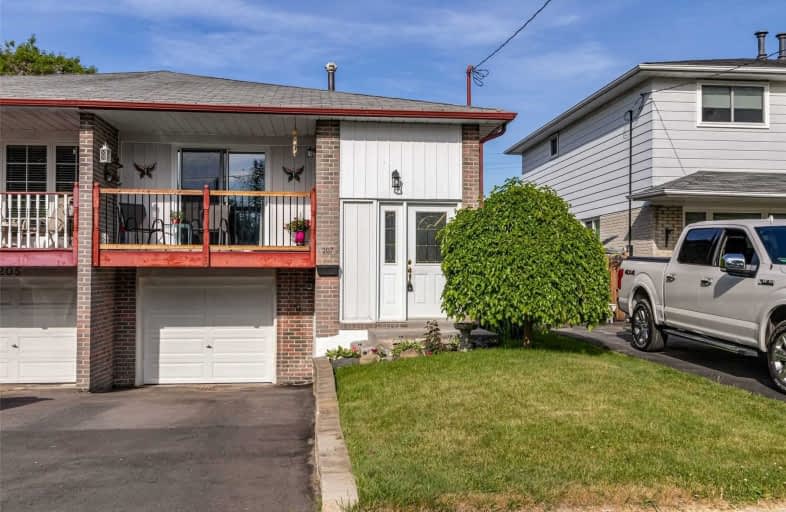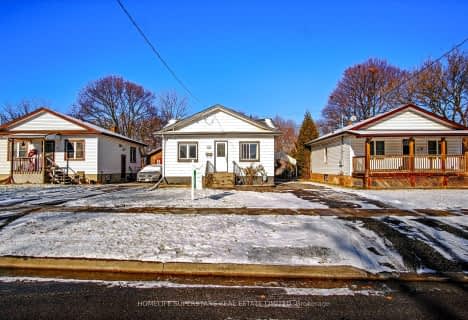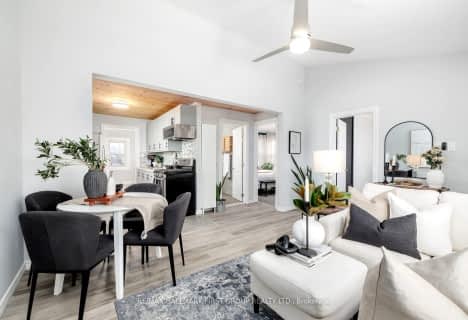
École élémentaire Antonine Maillet
Elementary: Public
1.57 km
College Hill Public School
Elementary: Public
1.00 km
ÉÉC Corpus-Christi
Elementary: Catholic
1.11 km
St Thomas Aquinas Catholic School
Elementary: Catholic
0.92 km
Woodcrest Public School
Elementary: Public
1.58 km
Waverly Public School
Elementary: Public
0.44 km
DCE - Under 21 Collegiate Institute and Vocational School
Secondary: Public
1.56 km
Father Donald MacLellan Catholic Sec Sch Catholic School
Secondary: Catholic
2.74 km
Durham Alternative Secondary School
Secondary: Public
0.60 km
Monsignor Paul Dwyer Catholic High School
Secondary: Catholic
2.82 km
R S Mclaughlin Collegiate and Vocational Institute
Secondary: Public
2.37 km
O'Neill Collegiate and Vocational Institute
Secondary: Public
2.38 km














