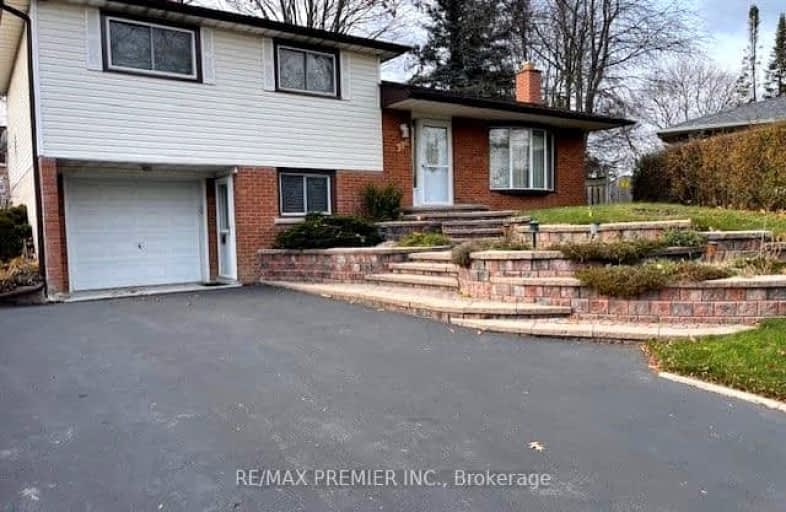Somewhat Walkable
- Some errands can be accomplished on foot.
Some Transit
- Most errands require a car.
Bikeable
- Some errands can be accomplished on bike.

Mary Street Community School
Elementary: PublicHillsdale Public School
Elementary: PublicSir Albert Love Catholic School
Elementary: CatholicHarmony Heights Public School
Elementary: PublicCoronation Public School
Elementary: PublicWalter E Harris Public School
Elementary: PublicDCE - Under 21 Collegiate Institute and Vocational School
Secondary: PublicDurham Alternative Secondary School
Secondary: PublicMonsignor John Pereyma Catholic Secondary School
Secondary: CatholicEastdale Collegiate and Vocational Institute
Secondary: PublicO'Neill Collegiate and Vocational Institute
Secondary: PublicMaxwell Heights Secondary School
Secondary: Public-
Memorial Park
100 Simcoe St S (John St), Oshawa ON 2.11km -
Village union Playground
2.42km -
Mary street park
Mary And Beatrice, Oshawa ON 2.54km
-
BMO Bank of Montreal
555 Rossland Rd E, Oshawa ON L1K 1K8 0.85km -
TD Bank Financial Group
4 King St W (at Simcoe St N), Oshawa ON L1H 1A3 1.84km -
Hoyes, Michalos & Associates Inc
2 Simcoe St S, Oshawa ON L1H 8C1 1.86km






















