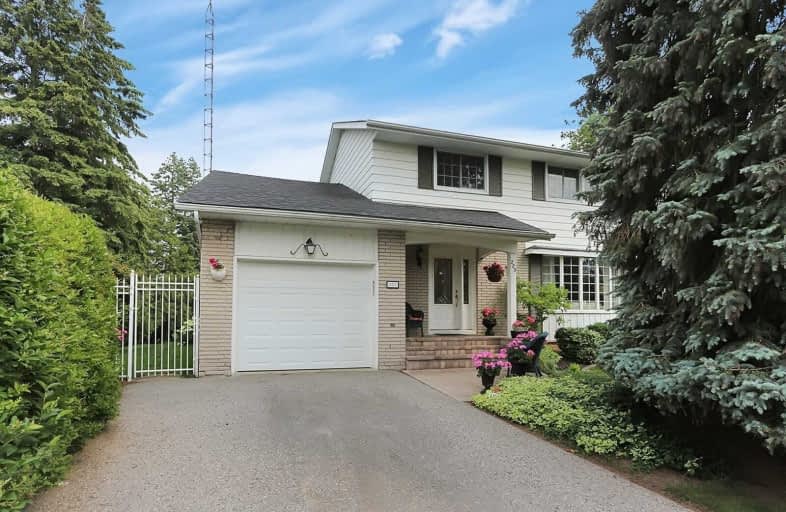
Hillsdale Public School
Elementary: Public
0.80 km
Beau Valley Public School
Elementary: Public
0.31 km
Gordon B Attersley Public School
Elementary: Public
1.34 km
Queen Elizabeth Public School
Elementary: Public
1.34 km
Walter E Harris Public School
Elementary: Public
1.10 km
Dr S J Phillips Public School
Elementary: Public
0.88 km
DCE - Under 21 Collegiate Institute and Vocational School
Secondary: Public
3.04 km
Monsignor Paul Dwyer Catholic High School
Secondary: Catholic
2.52 km
R S Mclaughlin Collegiate and Vocational Institute
Secondary: Public
2.58 km
Eastdale Collegiate and Vocational Institute
Secondary: Public
2.55 km
O'Neill Collegiate and Vocational Institute
Secondary: Public
1.72 km
Maxwell Heights Secondary School
Secondary: Public
2.99 km














