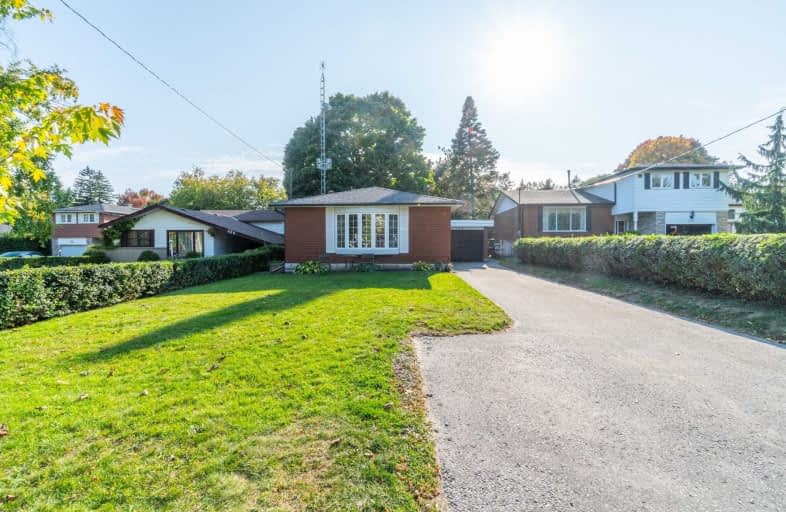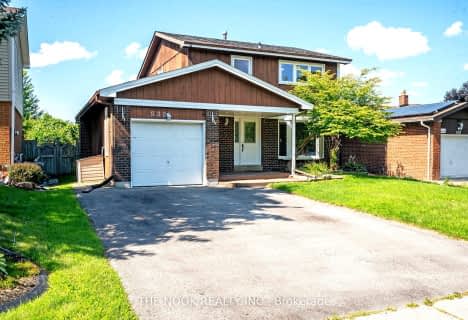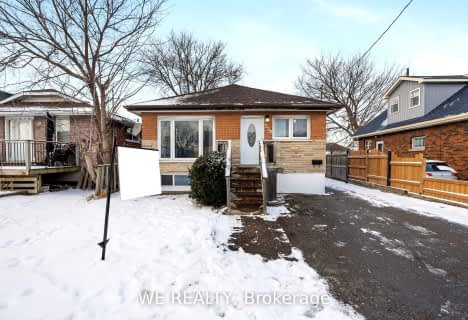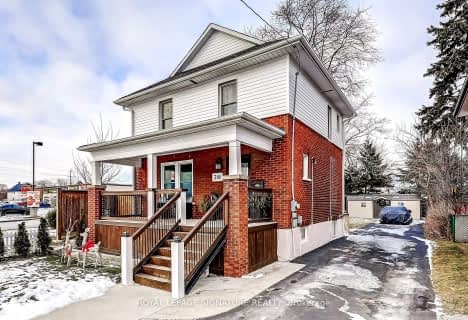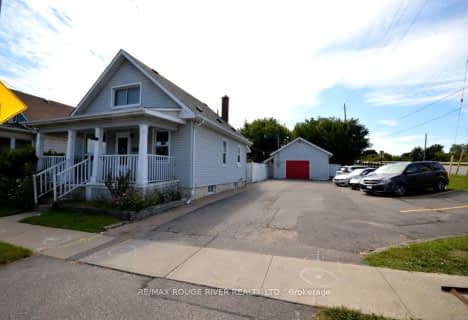
Sir Albert Love Catholic School
Elementary: Catholic
0.70 km
Harmony Heights Public School
Elementary: Public
1.13 km
Vincent Massey Public School
Elementary: Public
0.41 km
Coronation Public School
Elementary: Public
0.73 km
Walter E Harris Public School
Elementary: Public
1.25 km
Clara Hughes Public School Elementary Public School
Elementary: Public
1.51 km
DCE - Under 21 Collegiate Institute and Vocational School
Secondary: Public
2.56 km
Durham Alternative Secondary School
Secondary: Public
3.56 km
Monsignor John Pereyma Catholic Secondary School
Secondary: Catholic
3.24 km
Eastdale Collegiate and Vocational Institute
Secondary: Public
0.49 km
O'Neill Collegiate and Vocational Institute
Secondary: Public
2.09 km
Maxwell Heights Secondary School
Secondary: Public
4.23 km
