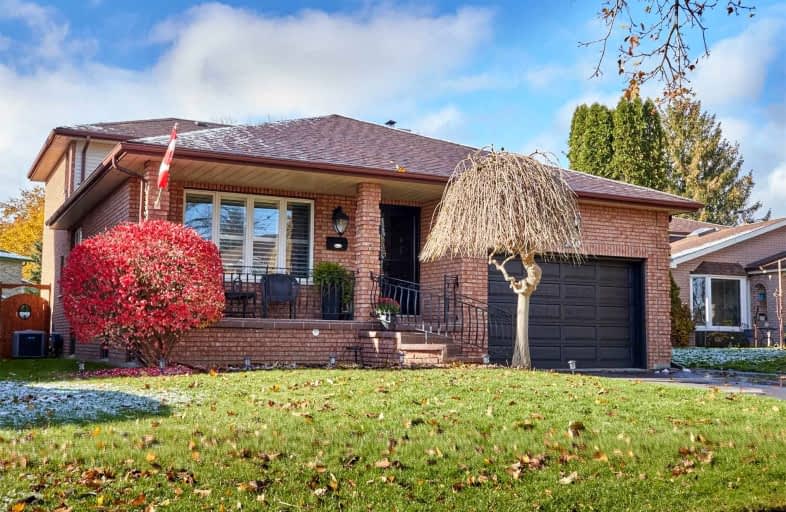
Campbell Children's School
Elementary: Hospital
1.07 km
S T Worden Public School
Elementary: Public
1.15 km
St John XXIII Catholic School
Elementary: Catholic
0.15 km
St. Mother Teresa Catholic Elementary School
Elementary: Catholic
1.09 km
Forest View Public School
Elementary: Public
0.51 km
Dr G J MacGillivray Public School
Elementary: Public
1.53 km
DCE - Under 21 Collegiate Institute and Vocational School
Secondary: Public
4.17 km
G L Roberts Collegiate and Vocational Institute
Secondary: Public
5.21 km
Monsignor John Pereyma Catholic Secondary School
Secondary: Catholic
3.30 km
Courtice Secondary School
Secondary: Public
2.94 km
Holy Trinity Catholic Secondary School
Secondary: Catholic
3.20 km
Eastdale Collegiate and Vocational Institute
Secondary: Public
2.18 km














