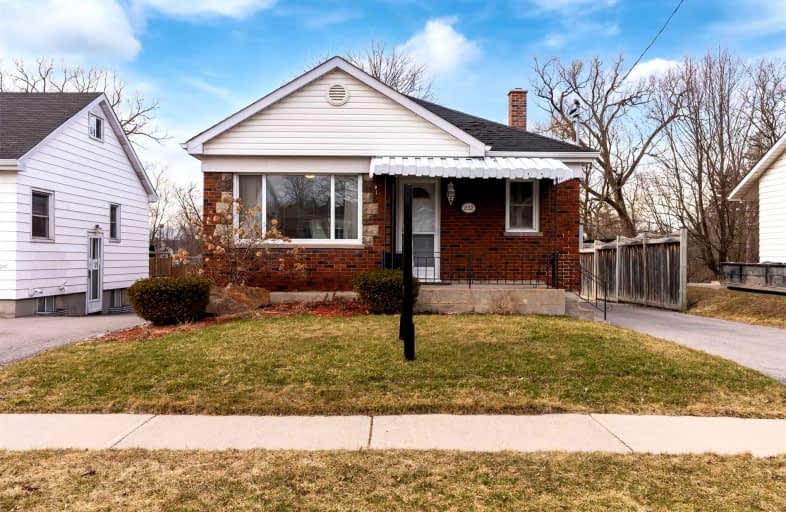
Mary Street Community School
Elementary: Public
1.68 km
College Hill Public School
Elementary: Public
0.80 km
ÉÉC Corpus-Christi
Elementary: Catholic
0.48 km
St Thomas Aquinas Catholic School
Elementary: Catholic
0.39 km
Village Union Public School
Elementary: Public
0.70 km
Waverly Public School
Elementary: Public
1.54 km
DCE - Under 21 Collegiate Institute and Vocational School
Secondary: Public
0.88 km
Durham Alternative Secondary School
Secondary: Public
1.04 km
G L Roberts Collegiate and Vocational Institute
Secondary: Public
3.46 km
Monsignor John Pereyma Catholic Secondary School
Secondary: Catholic
2.09 km
R S Mclaughlin Collegiate and Vocational Institute
Secondary: Public
2.98 km
O'Neill Collegiate and Vocational Institute
Secondary: Public
2.16 km














