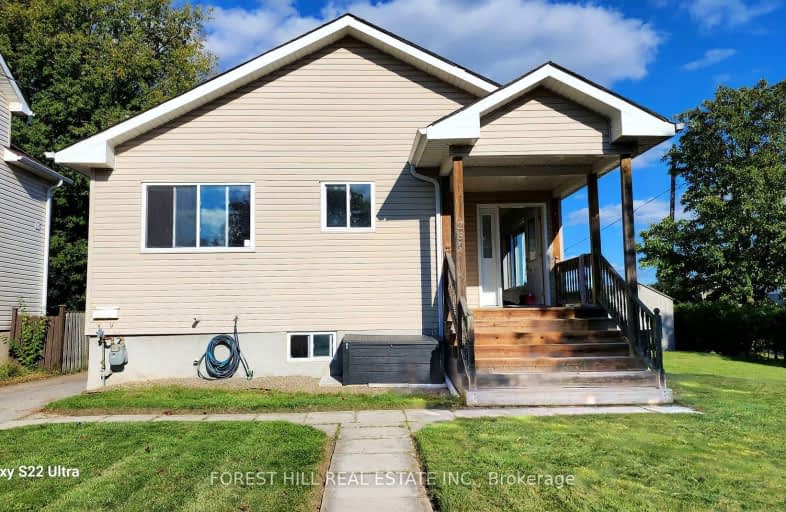Very Walkable
- Most errands can be accomplished on foot.
77
/100
Good Transit
- Some errands can be accomplished by public transportation.
60
/100
Very Bikeable
- Most errands can be accomplished on bike.
70
/100

Mary Street Community School
Elementary: Public
1.49 km
College Hill Public School
Elementary: Public
0.97 km
ÉÉC Corpus-Christi
Elementary: Catholic
0.67 km
St Thomas Aquinas Catholic School
Elementary: Catholic
0.55 km
Village Union Public School
Elementary: Public
0.59 km
Waverly Public School
Elementary: Public
1.52 km
DCE - Under 21 Collegiate Institute and Vocational School
Secondary: Public
0.70 km
Durham Alternative Secondary School
Secondary: Public
0.94 km
Monsignor John Pereyma Catholic Secondary School
Secondary: Catholic
2.16 km
Monsignor Paul Dwyer Catholic High School
Secondary: Catholic
3.27 km
R S Mclaughlin Collegiate and Vocational Institute
Secondary: Public
2.83 km
O'Neill Collegiate and Vocational Institute
Secondary: Public
1.96 km
-
Radio Park
Grenfell St (Gibb St), Oshawa ON 0.48km -
Central Valley Natural Park
Oshawa ON 0.7km -
Memorial Park
100 Simcoe St S (John St), Oshawa ON 0.81km
-
Hoyes, Michalos & Associates Inc
2 Simcoe St S, Oshawa ON L1H 8C1 1.07km -
CIBC
2 Simcoe St S, Oshawa ON L1H 8C1 1.08km -
Personal Touch Mortgages
419 King St W, Oshawa ON L1J 2K5 1.09km














