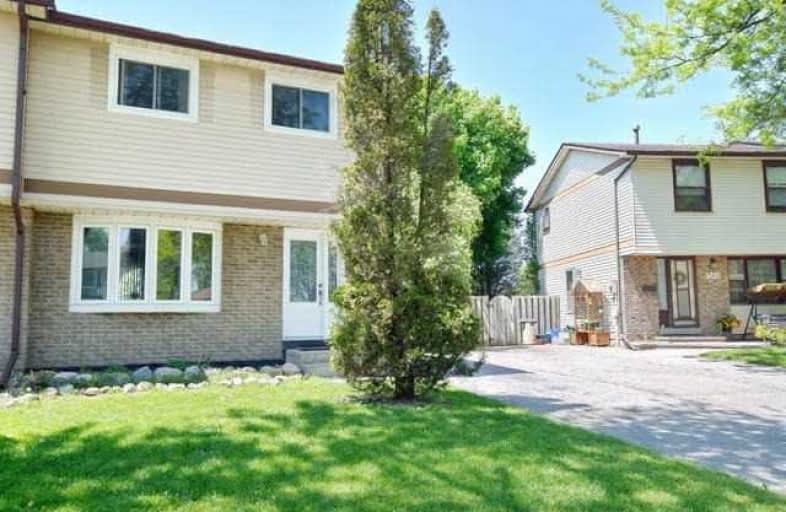
École élémentaire Antonine Maillet
Elementary: Public
1.92 km
College Hill Public School
Elementary: Public
1.40 km
St Thomas Aquinas Catholic School
Elementary: Catholic
1.57 km
Woodcrest Public School
Elementary: Public
2.07 km
Waverly Public School
Elementary: Public
0.69 km
Bellwood Public School
Elementary: Public
1.27 km
DCE - Under 21 Collegiate Institute and Vocational School
Secondary: Public
2.44 km
Father Donald MacLellan Catholic Sec Sch Catholic School
Secondary: Catholic
3.03 km
Durham Alternative Secondary School
Secondary: Public
1.44 km
Monsignor Paul Dwyer Catholic High School
Secondary: Catholic
3.17 km
R S Mclaughlin Collegiate and Vocational Institute
Secondary: Public
2.74 km
O'Neill Collegiate and Vocational Institute
Secondary: Public
3.21 km





