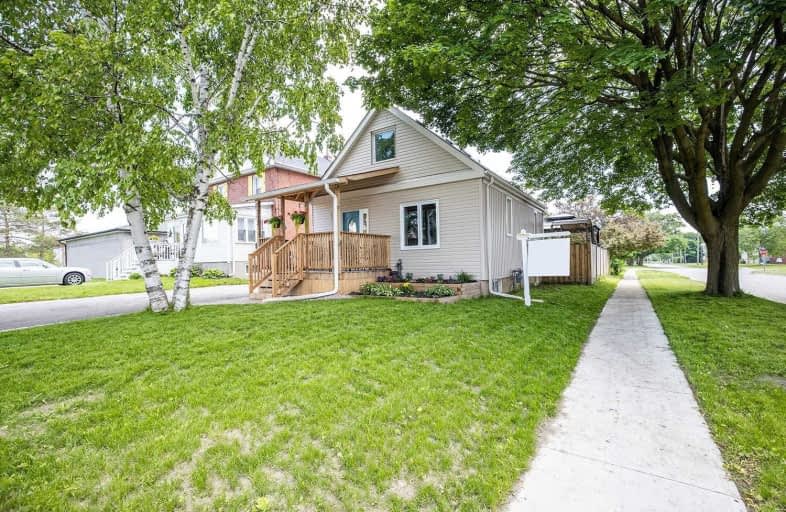
Mary Street Community School
Elementary: Public
1.56 km
College Hill Public School
Elementary: Public
0.92 km
ÉÉC Corpus-Christi
Elementary: Catholic
0.71 km
St Thomas Aquinas Catholic School
Elementary: Catholic
0.53 km
Village Union Public School
Elementary: Public
0.83 km
Waverly Public School
Elementary: Public
1.25 km
DCE - Under 21 Collegiate Institute and Vocational School
Secondary: Public
0.81 km
Durham Alternative Secondary School
Secondary: Public
0.68 km
Monsignor John Pereyma Catholic Secondary School
Secondary: Catholic
2.43 km
Monsignor Paul Dwyer Catholic High School
Secondary: Catholic
3.08 km
R S Mclaughlin Collegiate and Vocational Institute
Secondary: Public
2.62 km
O'Neill Collegiate and Vocational Institute
Secondary: Public
1.96 km














