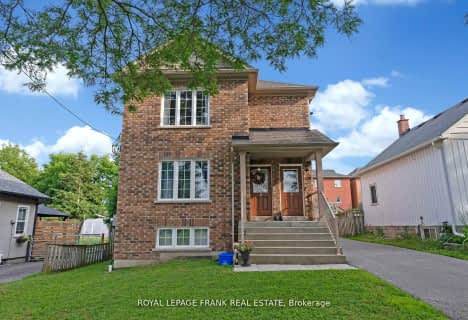Car-Dependent
- Most errands require a car.
Some Transit
- Most errands require a car.
Bikeable
- Some errands can be accomplished on bike.

Monsignor John Pereyma Elementary Catholic School
Elementary: CatholicMonsignor Philip Coffey Catholic School
Elementary: CatholicBobby Orr Public School
Elementary: PublicLakewoods Public School
Elementary: PublicGlen Street Public School
Elementary: PublicDr C F Cannon Public School
Elementary: PublicDCE - Under 21 Collegiate Institute and Vocational School
Secondary: PublicDurham Alternative Secondary School
Secondary: PublicG L Roberts Collegiate and Vocational Institute
Secondary: PublicMonsignor John Pereyma Catholic Secondary School
Secondary: CatholicEastdale Collegiate and Vocational Institute
Secondary: PublicO'Neill Collegiate and Vocational Institute
Secondary: Public-
Quick Flame Restaurant and Bar
199 Wentworth Street W, Oshawa, ON L1J 6P4 0.31km -
Fox & The Goose
799 Park Road S, Oshawa, ON L1J 4K1 1.5km -
The Jube Pub & Patio
55 Lakeview Park Avenue, Oshawa, ON L1H 8S7 1.58km
-
7-Eleven
245 Wentworth St W, Oshawa, ON L1J 1M9 0.43km -
Bakers Table
227 Bloor Street E, Oshawa, ON L1H 3M3 1.65km -
Tim Horton's Donuts
146 Bloor Street E, Oshawa, ON L1H 3M4 1.66km
-
Walters Pharmacy
140 Simcoe Street S, Oshawa, ON L1H 4G9 3.2km -
Saver's Drug Mart
97 King Street E, Oshawa, ON L1H 1B8 3.62km -
Lovell Drugs
600 Grandview Street S, Oshawa, ON L1H 8P4 3.76km
-
Mary Brown's
199 Wentworth Street W, Oshawa, ON L1J 6P4 0.29km -
Quick Flame Restaurant and Bar
199 Wentworth Street W, Oshawa, ON L1J 6P4 0.31km -
Pizza Pizza
199 Wentworth Street W, Unit 14, Oshawa, ON L1J 6P4 0.31km
-
Oshawa Centre
419 King Street West, Oshawa, ON L1J 2K5 3.7km -
Whitby Mall
1615 Dundas Street E, Whitby, ON L1N 7G3 5.41km -
Canadian Tire
441 Gibb Street, Oshawa, ON L1J 1Z4 3.07km
-
The Grocery Outlet
191 Bloor Street E, Oshawa, ON L1H 3M3 1.56km -
Agostino & Nancy's Nofrills
151 Bloor Street E, Oshawa, ON L1H 3M3 1.57km -
Agostino & Nancy's No Frills
151 Bloor St E, Oshawa, ON L1H 3M3 1.6km
-
LCBO
400 Gibb Street, Oshawa, ON L1J 0B2 3.2km -
The Beer Store
200 Ritson Road N, Oshawa, ON L1H 5J8 4.32km -
Liquor Control Board of Ontario
15 Thickson Road N, Whitby, ON L1N 8W7 5.72km
-
7-Eleven
245 Wentworth St W, Oshawa, ON L1J 1M9 0.43km -
Vanderheyden's Garage
761 Simcoe Street S, Oshawa, ON L1H 4K5 1.39km -
Bawa Gas Bar
44 Bloor Street E, Oshawa, ON L1H 3M1 1.63km
-
Regent Theatre
50 King Street E, Oshawa, ON L1H 1B3 3.64km -
Landmark Cinemas
75 Consumers Drive, Whitby, ON L1N 9S2 5.35km -
Cinema Candy
Dearborn Avenue, Oshawa, ON L1G 1S9 4.19km
-
Oshawa Public Library, McLaughlin Branch
65 Bagot Street, Oshawa, ON L1H 1N2 3.41km -
Clarington Public Library
2950 Courtice Road, Courtice, ON L1E 2H8 7.54km -
Whitby Public Library
405 Dundas Street W, Whitby, ON L1N 6A1 8.02km
-
Lakeridge Health
1 Hospital Court, Oshawa, ON L1G 2B9 4.07km -
Ontario Shores Centre for Mental Health Sciences
700 Gordon Street, Whitby, ON L1N 5S9 8.16km -
Glazier Medical Centre
11 Gibb Street, Oshawa, ON L1H 2J9 2.79km
-
Lakeview Park
299 Lakeview Park Ave, Oshawa ON 1.17km -
Brick by Brick Park
Oshawa ON 3.14km -
Memorial Park
100 Simcoe St S (John St), Oshawa ON 3.29km
-
CIBC
540 Laval Dr, Oshawa ON L1J 0B5 2.89km -
RBC Royal Bank
550 Laval Dr, Oshawa ON L1J 0B5 2.93km -
CIBC
258 Park Rd S, Oshawa ON L1J 4H3 3.02km













