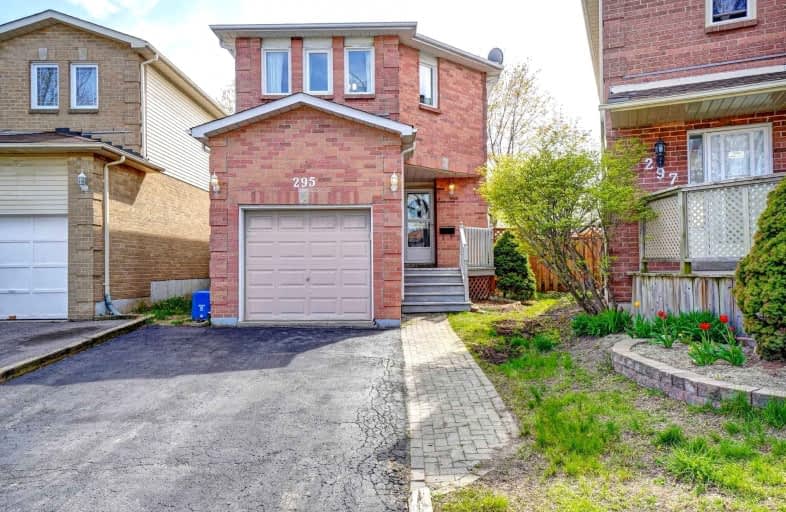
Mary Street Community School
Elementary: Public
2.24 km
College Hill Public School
Elementary: Public
0.23 km
ÉÉC Corpus-Christi
Elementary: Catholic
0.34 km
St Thomas Aquinas Catholic School
Elementary: Catholic
0.26 km
Village Union Public School
Elementary: Public
1.34 km
Waverly Public School
Elementary: Public
1.23 km
DCE - Under 21 Collegiate Institute and Vocational School
Secondary: Public
1.47 km
Durham Alternative Secondary School
Secondary: Public
1.12 km
Monsignor John Pereyma Catholic Secondary School
Secondary: Catholic
2.47 km
Monsignor Paul Dwyer Catholic High School
Secondary: Catholic
3.55 km
R S Mclaughlin Collegiate and Vocational Institute
Secondary: Public
3.09 km
O'Neill Collegiate and Vocational Institute
Secondary: Public
2.65 km














