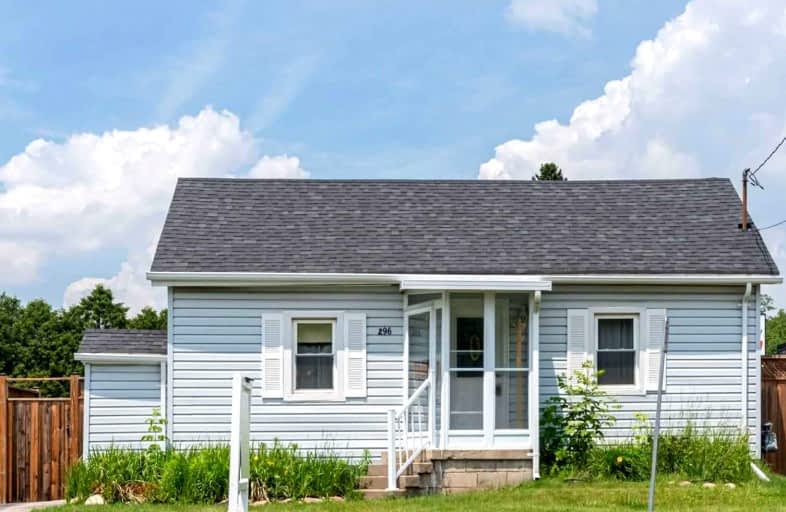
Video Tour

Mary Street Community School
Elementary: Public
1.44 km
École élémentaire Antonine Maillet
Elementary: Public
1.06 km
Adelaide Mclaughlin Public School
Elementary: Public
1.04 km
Woodcrest Public School
Elementary: Public
0.75 km
St Christopher Catholic School
Elementary: Catholic
0.41 km
Dr S J Phillips Public School
Elementary: Public
1.19 km
DCE - Under 21 Collegiate Institute and Vocational School
Secondary: Public
1.77 km
Father Donald MacLellan Catholic Sec Sch Catholic School
Secondary: Catholic
1.37 km
Durham Alternative Secondary School
Secondary: Public
1.51 km
Monsignor Paul Dwyer Catholic High School
Secondary: Catholic
1.28 km
R S Mclaughlin Collegiate and Vocational Institute
Secondary: Public
0.95 km
O'Neill Collegiate and Vocational Institute
Secondary: Public
1.02 km













