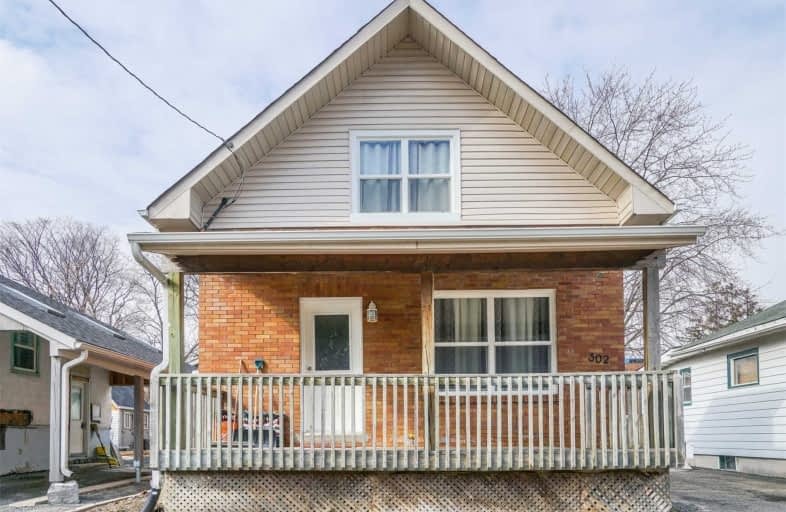
Mary Street Community School
Elementary: Public
1.14 km
École élémentaire Antonine Maillet
Elementary: Public
1.22 km
St Thomas Aquinas Catholic School
Elementary: Catholic
1.48 km
Woodcrest Public School
Elementary: Public
0.99 km
Waverly Public School
Elementary: Public
1.31 km
St Christopher Catholic School
Elementary: Catholic
1.08 km
DCE - Under 21 Collegiate Institute and Vocational School
Secondary: Public
0.93 km
Father Donald MacLellan Catholic Sec Sch Catholic School
Secondary: Catholic
2.16 km
Durham Alternative Secondary School
Secondary: Public
0.56 km
Monsignor Paul Dwyer Catholic High School
Secondary: Catholic
2.16 km
R S Mclaughlin Collegiate and Vocational Institute
Secondary: Public
1.72 km
O'Neill Collegiate and Vocational Institute
Secondary: Public
1.23 km














