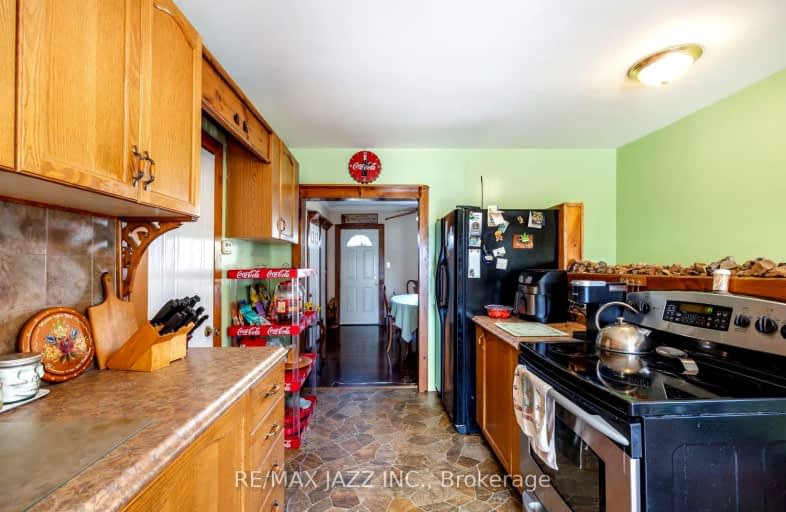Very Walkable
- Most errands can be accomplished on foot.
Good Transit
- Some errands can be accomplished by public transportation.
Very Bikeable
- Most errands can be accomplished on bike.

Mary Street Community School
Elementary: PublicÉcole élémentaire Antonine Maillet
Elementary: PublicSt Thomas Aquinas Catholic School
Elementary: CatholicWoodcrest Public School
Elementary: PublicWaverly Public School
Elementary: PublicSt Christopher Catholic School
Elementary: CatholicDCE - Under 21 Collegiate Institute and Vocational School
Secondary: PublicFather Donald MacLellan Catholic Sec Sch Catholic School
Secondary: CatholicDurham Alternative Secondary School
Secondary: PublicMonsignor Paul Dwyer Catholic High School
Secondary: CatholicR S Mclaughlin Collegiate and Vocational Institute
Secondary: PublicO'Neill Collegiate and Vocational Institute
Secondary: Public-
Kelseys Original Roadhouse
419 King St W, Unit 2040, Oshawa, ON L1J 2K5 0.66km -
Baxters Landing
419 King Street W, Unit 2030A, Oshawa, ON L1J 2K5 0.67km -
Wildfire Steakhouse & Wine Bar
540 King Street W, Oshawa, ON L1J 7J1 0.69km
-
Tim Hortons
338 King St West, Oshawa, ON L1J 2J9 0.1km -
Tim Hortons
20 Park Rd S, Oshawa, ON L1J 4G8 0.24km -
Tim Hortons
520 King Street W, Oshawa, ON L1J 2K9 0.62km
-
F45 Training Oshawa Central
500 King St W, Oshawa, ON L1J 2K9 0.56km -
GoodLife Fitness
419 King Street W, Oshawa, ON L1J 2K5 0.41km -
Oshawa YMCA
99 Mary St N, Oshawa, ON L1G 8C1 1.31km
-
Shoppers Drug Mart
20 Warren Avenue, Oshawa, ON L1J 0A1 0.24km -
Rexall
438 King Street W, Oshawa, ON L1J 2K9 0.39km -
Walters Pharmacy
140 Simcoe Street S, Oshawa, ON L1H 4G9 1.16km
-
Burger King
338 King Street W, Oshawa, ON L1J 2J9 0.13km -
Square Boy Pizza & Subs
344 King Street W, Oshawa, ON L1J 2J9 0.15km -
Square Boy Pizza
344 King Street W, Oshawa, ON L1J 2J9 0.15km
-
Oshawa Centre
419 King Street West, Oshawa, ON L1J 2K5 0.41km -
Whitby Mall
1615 Dundas Street E, Whitby, ON L1N 7G3 3.01km -
Now And Then Records
419 King Street W, Oshawa, ON L1J 2H9 0.58km
-
Urban Market Picks
27 Simcoe Street N, Oshawa, ON L1G 4R7 1.03km -
Real Canadian Superstore
481 Gibb Street, Oshawa, ON L1J 1Z4 1.17km -
Nadim's No Frills
200 Ritson Road N, Oshawa, ON L1G 0B2 1.67km
-
LCBO
400 Gibb Street, Oshawa, ON L1J 0B2 0.99km -
The Beer Store
200 Ritson Road N, Oshawa, ON L1H 5J8 1.71km -
Liquor Control Board of Ontario
74 Thickson Road S, Whitby, ON L1N 7T2 3.19km
-
Park & King Esso
20 Park Road S, Oshawa, ON L1J 4G8 0.26km -
Circle K
20 Park Road S, Oshawa, ON L1J 4G8 0.26km -
Ontario Motor Sales
140 Bond Street W, Oshawa, ON L1J 8M2 0.56km
-
Regent Theatre
50 King Street E, Oshawa, ON L1H 1B3 1.16km -
Landmark Cinemas
75 Consumers Drive, Whitby, ON L1N 9S2 4.26km -
Cineplex Odeon
1351 Grandview Street N, Oshawa, ON L1K 0G1 5.96km
-
Oshawa Public Library, McLaughlin Branch
65 Bagot Street, Oshawa, ON L1H 1N2 0.9km -
Whitby Public Library
701 Rossland Road E, Whitby, ON L1N 8Y9 5.12km -
Whitby Public Library
405 Dundas Street W, Whitby, ON L1N 6A1 5.95km
-
Lakeridge Health
1 Hospital Court, Oshawa, ON L1G 2B9 0.57km -
Ontario Shores Centre for Mental Health Sciences
700 Gordon Street, Whitby, ON L1N 5S9 7.7km -
New Dawn Medical
100A - 111 Simcoe Street N, Oshawa, ON L1G 4S4 1.04km
-
Memorial Park
100 Simcoe St S (John St), Oshawa ON 1.07km -
Brookside Park
ON 2.52km -
Somerset Park
Oshawa ON 2.87km
-
Auto Workers Community Credit Union Ltd
322 King St W, Oshawa ON L1J 2J9 0.11km -
President's Choice Financial ATM
20 Warren Ave, Oshawa ON L1J 0A1 0.22km -
Scotiabank
75 King St W, Oshawa ON L1H 8W7 0.59km














