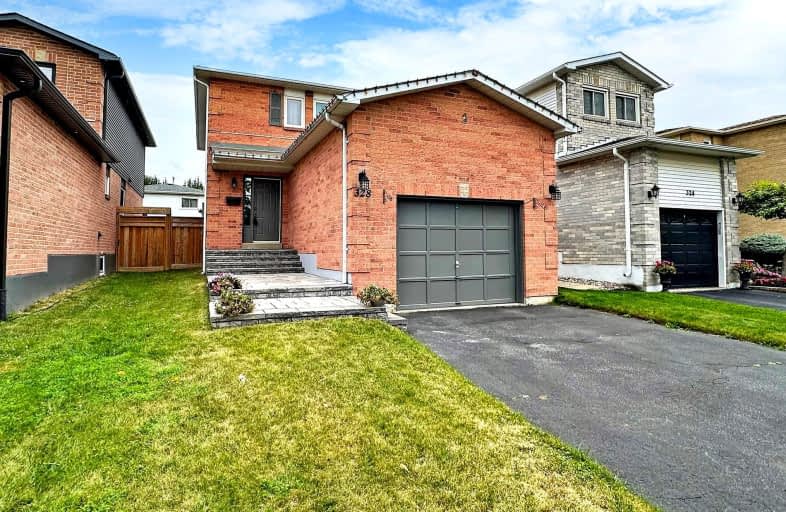Somewhat Walkable
- Some errands can be accomplished on foot.
Good Transit
- Some errands can be accomplished by public transportation.
Bikeable
- Some errands can be accomplished on bike.

College Hill Public School
Elementary: PublicÉÉC Corpus-Christi
Elementary: CatholicSt Thomas Aquinas Catholic School
Elementary: CatholicWoodcrest Public School
Elementary: PublicVillage Union Public School
Elementary: PublicWaverly Public School
Elementary: PublicDCE - Under 21 Collegiate Institute and Vocational School
Secondary: PublicDurham Alternative Secondary School
Secondary: PublicMonsignor John Pereyma Catholic Secondary School
Secondary: CatholicMonsignor Paul Dwyer Catholic High School
Secondary: CatholicR S Mclaughlin Collegiate and Vocational Institute
Secondary: PublicO'Neill Collegiate and Vocational Institute
Secondary: Public-
Radio Park
Grenfell St (Gibb St), Oshawa ON 0.67km -
Village union Playground
1.34km -
Limerick Park
Donegal Ave, Oshawa ON 1.54km
-
Continental Currency Exchange
419 King St W, Oshawa ON L1J 2K5 0.91km -
BMO Bank of Montreal
520 King St W, Oshawa ON L1J 2K9 1.37km -
Auto Workers Community Credit Union Ltd
322 King St W, Oshawa ON L1J 2J9 1.37km













