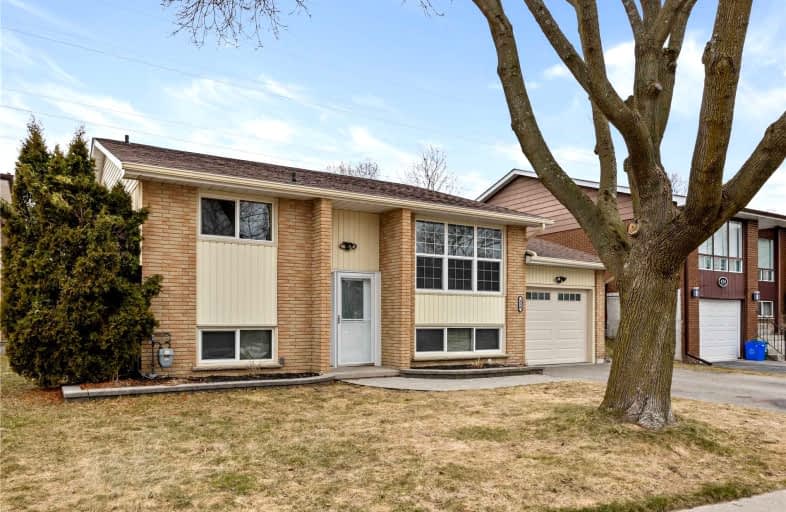Car-Dependent
- Most errands require a car.
Some Transit
- Most errands require a car.
Somewhat Bikeable
- Most errands require a car.

Hillsdale Public School
Elementary: PublicBeau Valley Public School
Elementary: PublicGordon B Attersley Public School
Elementary: PublicSt Joseph Catholic School
Elementary: CatholicWalter E Harris Public School
Elementary: PublicSherwood Public School
Elementary: PublicDCE - Under 21 Collegiate Institute and Vocational School
Secondary: PublicMonsignor Paul Dwyer Catholic High School
Secondary: CatholicR S Mclaughlin Collegiate and Vocational Institute
Secondary: PublicEastdale Collegiate and Vocational Institute
Secondary: PublicO'Neill Collegiate and Vocational Institute
Secondary: PublicMaxwell Heights Secondary School
Secondary: Public-
Wild Wing
1155 Ritson Road N, Oshawa, ON L1G 8B9 0.72km -
Daniel Patricks Bar & Grill
221 Nonquon Road, Oshawa, ON L1G 3S8 1.11km -
The Waltzing Weasel
300 Taunton Road E, Oshawa, ON L1G 7T4 1.26km
-
Coffee Culture
555 Rossland Road E, Oshawa, ON L1K 1K8 1.12km -
Starbucks
1365 Wilson Road N, Oshawa, ON L1K 2Z5 1.25km -
Markcol
1170 Simcoe St N, Oshawa, ON L1G 4W8 1.46km
-
Shoppers Drug Mart
300 Taunton Road E, Oshawa, ON L1G 7T4 1.18km -
IDA SCOTTS DRUG MART
1000 Simcoe Street North, Oshawa, ON L1G 4W4 1.37km -
Eastview Pharmacy
573 King Street E, Oshawa, ON L1H 1G3 3.06km
-
Pita Deli & Grill
1177 Ritson Road N, Oshawa, ON L1G 8B9 0.67km -
Wild Wing
1155 Ritson Road N, Oshawa, ON L1G 8B9 0.72km -
Wilson Village
769 Wilson Road N, Suite 1, Oshawa, ON L1G 7W3 0.75km
-
Oshawa Centre
419 King Street West, Oshawa, ON L1J 2K5 4.37km -
Whitby Mall
1615 Dundas Street E, Whitby, ON L1N 7G3 6.23km -
Canadian Tire
1333 Wilson Road N, Oshawa, ON L1K 2B8 1.02km
-
Metro
1265 Ritson Road N, Oshawa, ON L1G 3V2 1.03km -
Sobeys
1377 Wilson Road N, Oshawa, ON L1K 2Z5 1.27km -
FreshCo
1150 Simcoe Street N, Oshawa, ON L1G 4W7 1.47km
-
The Beer Store
200 Ritson Road N, Oshawa, ON L1H 5J8 2.44km -
LCBO
400 Gibb Street, Oshawa, ON L1J 0B2 4.63km -
Liquor Control Board of Ontario
15 Thickson Road N, Whitby, ON L1N 8W7 6.1km
-
U-Haul Moving & Storage
515 Taunton Road E, Oshawa, ON L1G 0E1 1.08km -
Goldstars Detailing and Auto
444 Taunton Road E, Unit 4, Oshawa, ON L1H 7K4 1.15km -
Pioneer Petroleums
925 Simcoe Street N, Oshawa, ON L1G 4W3 1.3km
-
Cineplex Odeon
1351 Grandview Street N, Oshawa, ON L1K 0G1 2.41km -
Regent Theatre
50 King Street E, Oshawa, ON L1H 1B3 3.23km -
Landmark Cinemas
75 Consumers Drive, Whitby, ON L1N 9S2 7.79km
-
Oshawa Public Library, McLaughlin Branch
65 Bagot Street, Oshawa, ON L1H 1N2 3.59km -
Clarington Public Library
2950 Courtice Road, Courtice, ON L1E 2H8 6.56km -
Whitby Public Library
701 Rossland Road E, Whitby, ON L1N 8Y9 7.14km
-
Lakeridge Health
1 Hospital Court, Oshawa, ON L1G 2B9 3.2km -
R S McLaughlin Durham Regional Cancer Centre
1 Hospital Court, Lakeridge Health, Oshawa, ON L1G 2B9 2.53km -
New Dawn Medical
100C-111 Simcoe Street N, Oshawa, ON L1G 4S4 2.98km
-
Sherwood Park & Playground
559 Ormond Dr, Oshawa ON L1K 2L4 1.77km -
Mountjoy Park & Playground
Clearbrook Dr, Oshawa ON L1K 0L5 2.1km -
Harmony Park
2.46km
-
TD Bank Five Points
1211 Ritson Rd N, Oshawa ON L1G 8B9 0.82km -
CIBC
555 Rossland Rd E, Oshawa ON L1K 1K8 1.08km -
TD Bank Financial Group
981 Harmony Rd N, Oshawa ON L1H 7K5 1.14km














