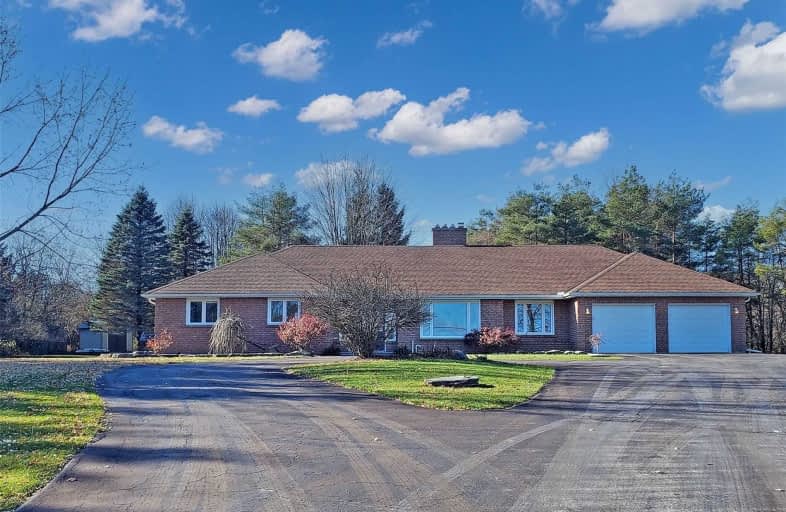
Goodwood Public School
Elementary: Public
9.53 km
St Joseph Catholic School
Elementary: Catholic
0.81 km
Scott Central Public School
Elementary: Public
6.08 km
Uxbridge Public School
Elementary: Public
1.22 km
Quaker Village Public School
Elementary: Public
0.87 km
Joseph Gould Public School
Elementary: Public
2.00 km
ÉSC Pape-François
Secondary: Catholic
18.78 km
Bill Hogarth Secondary School
Secondary: Public
25.68 km
Brooklin High School
Secondary: Public
21.53 km
Port Perry High School
Secondary: Public
14.80 km
Uxbridge Secondary School
Secondary: Public
1.86 km
Stouffville District Secondary School
Secondary: Public
19.38 km












