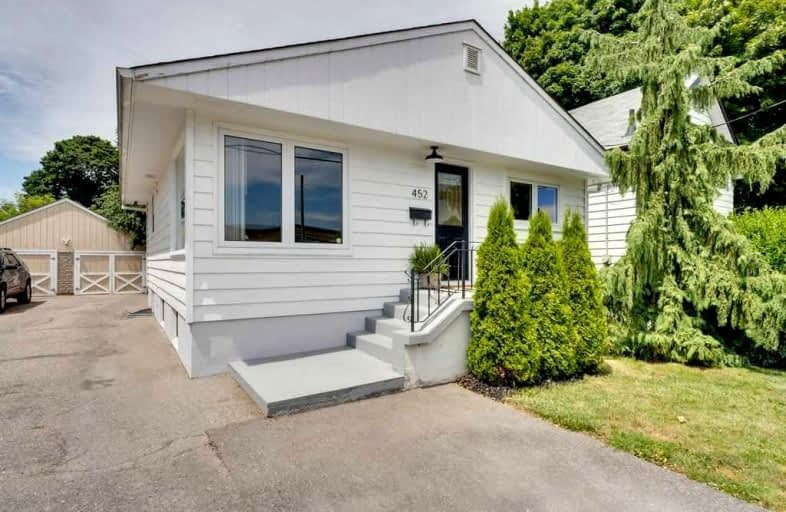
Video Tour

Mary Street Community School
Elementary: Public
2.01 km
College Hill Public School
Elementary: Public
0.54 km
ÉÉC Corpus-Christi
Elementary: Catholic
0.17 km
St Thomas Aquinas Catholic School
Elementary: Catholic
0.24 km
Village Union Public School
Elementary: Public
0.97 km
Glen Street Public School
Elementary: Public
1.64 km
DCE - Under 21 Collegiate Institute and Vocational School
Secondary: Public
1.21 km
Durham Alternative Secondary School
Secondary: Public
1.26 km
G L Roberts Collegiate and Vocational Institute
Secondary: Public
3.19 km
Monsignor John Pereyma Catholic Secondary School
Secondary: Catholic
2.03 km
R S Mclaughlin Collegiate and Vocational Institute
Secondary: Public
3.24 km
O'Neill Collegiate and Vocational Institute
Secondary: Public
2.49 km












