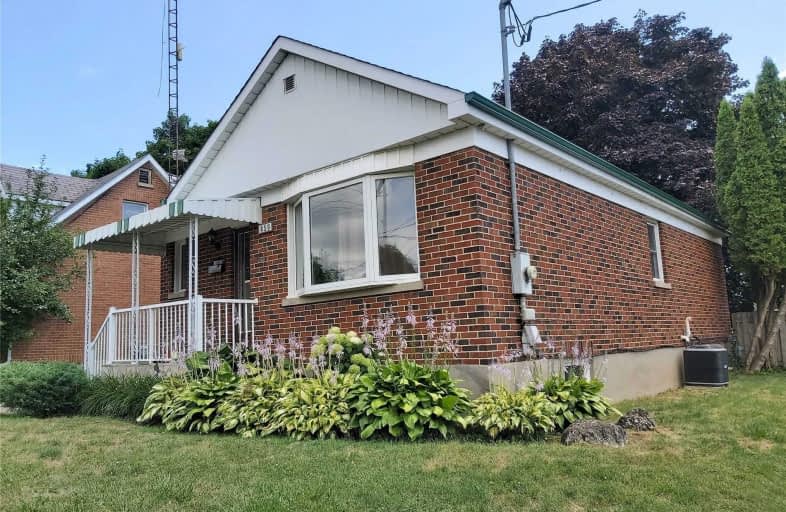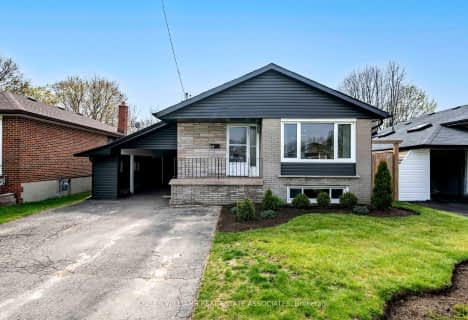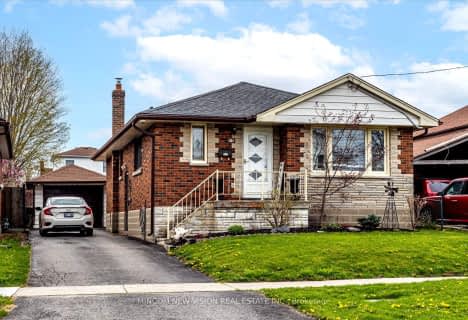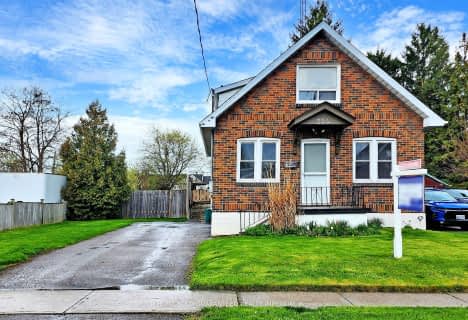
St Hedwig Catholic School
Elementary: Catholic
1.46 km
Mary Street Community School
Elementary: Public
1.20 km
Sir Albert Love Catholic School
Elementary: Catholic
0.91 km
Vincent Massey Public School
Elementary: Public
1.19 km
Coronation Public School
Elementary: Public
0.39 km
Walter E Harris Public School
Elementary: Public
1.20 km
DCE - Under 21 Collegiate Institute and Vocational School
Secondary: Public
1.76 km
Durham Alternative Secondary School
Secondary: Public
2.77 km
Monsignor John Pereyma Catholic Secondary School
Secondary: Catholic
2.74 km
Eastdale Collegiate and Vocational Institute
Secondary: Public
1.29 km
O'Neill Collegiate and Vocational Institute
Secondary: Public
1.45 km
Maxwell Heights Secondary School
Secondary: Public
4.66 km














