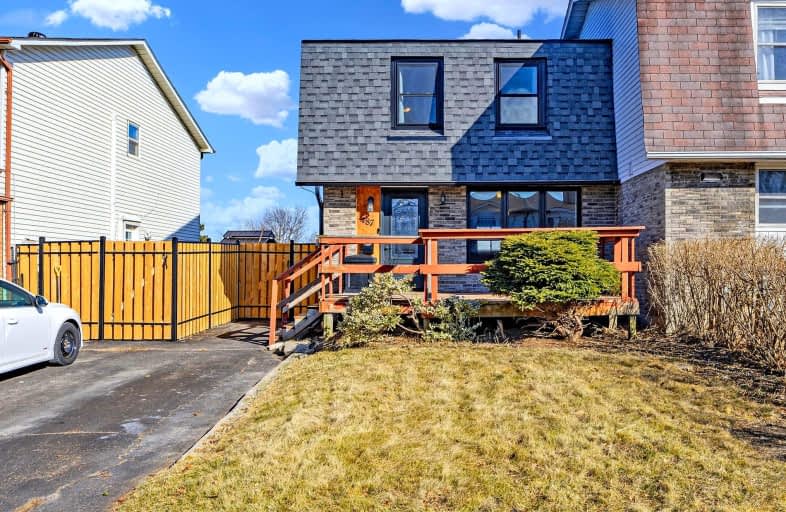Somewhat Walkable
- Some errands can be accomplished on foot.
Good Transit
- Some errands can be accomplished by public transportation.
Bikeable
- Some errands can be accomplished on bike.

College Hill Public School
Elementary: PublicÉÉC Corpus-Christi
Elementary: CatholicSt Thomas Aquinas Catholic School
Elementary: CatholicVillage Union Public School
Elementary: PublicWaverly Public School
Elementary: PublicGlen Street Public School
Elementary: PublicDCE - Under 21 Collegiate Institute and Vocational School
Secondary: PublicFather Donald MacLellan Catholic Sec Sch Catholic School
Secondary: CatholicDurham Alternative Secondary School
Secondary: PublicMonsignor John Pereyma Catholic Secondary School
Secondary: CatholicR S Mclaughlin Collegiate and Vocational Institute
Secondary: PublicO'Neill Collegiate and Vocational Institute
Secondary: Public-
Central Park
Centre St (Gibb St), Oshawa ON 1.79km -
College Downs Park
9 Ladies College Dr, Whitby ON L1N 6H1 3.81km -
Harmony Creek Trail
4.07km
-
BMO Bank of Montreal
55 Thornton Rd S, Oshawa ON L1J 5Y1 1.61km -
President's Choice Financial ATM
20 Warren Ave, Oshawa ON L1J 0A1 1.68km -
Rbc Financial Group
40 King St W, Oshawa ON L1H 1A4 1.96km














