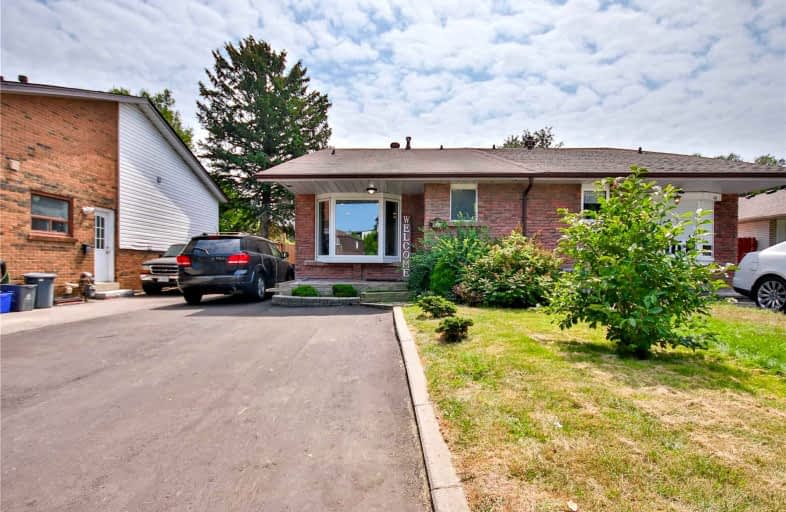
Video Tour

Mary Street Community School
Elementary: Public
1.88 km
College Hill Public School
Elementary: Public
0.58 km
ÉÉC Corpus-Christi
Elementary: Catholic
0.30 km
St Thomas Aquinas Catholic School
Elementary: Catholic
0.16 km
Village Union Public School
Elementary: Public
0.93 km
Waverly Public School
Elementary: Public
1.40 km
DCE - Under 21 Collegiate Institute and Vocational School
Secondary: Public
1.09 km
Durham Alternative Secondary School
Secondary: Public
1.03 km
Monsignor John Pereyma Catholic Secondary School
Secondary: Catholic
2.21 km
Monsignor Paul Dwyer Catholic High School
Secondary: Catholic
3.46 km
R S Mclaughlin Collegiate and Vocational Institute
Secondary: Public
3.01 km
O'Neill Collegiate and Vocational Institute
Secondary: Public
2.33 km













