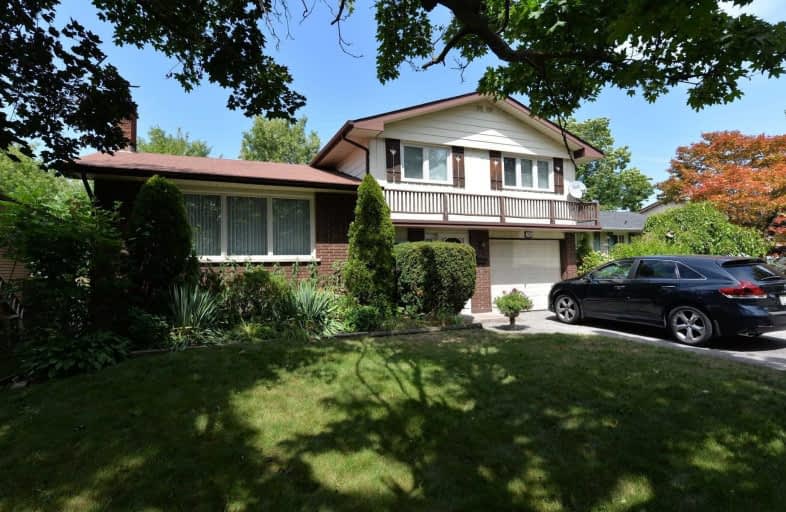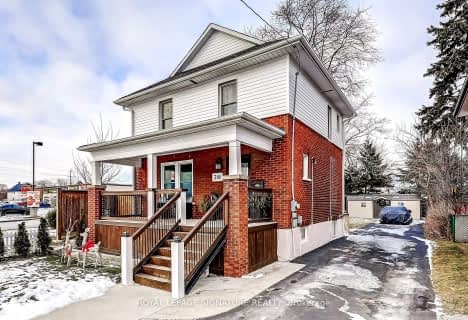
Mary Street Community School
Elementary: Public
1.45 km
Hillsdale Public School
Elementary: Public
0.56 km
Sir Albert Love Catholic School
Elementary: Catholic
0.42 km
Harmony Heights Public School
Elementary: Public
1.16 km
Coronation Public School
Elementary: Public
0.56 km
Walter E Harris Public School
Elementary: Public
0.27 km
DCE - Under 21 Collegiate Institute and Vocational School
Secondary: Public
2.23 km
Durham Alternative Secondary School
Secondary: Public
3.00 km
Monsignor John Pereyma Catholic Secondary School
Secondary: Catholic
3.64 km
Eastdale Collegiate and Vocational Institute
Secondary: Public
1.41 km
O'Neill Collegiate and Vocational Institute
Secondary: Public
1.28 km
Maxwell Heights Secondary School
Secondary: Public
3.81 km













