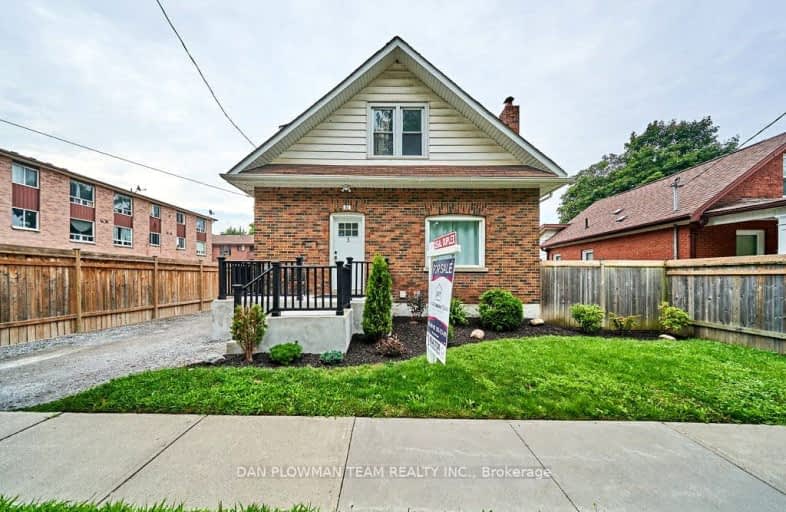Car-Dependent
- Almost all errands require a car.
Good Transit
- Some errands can be accomplished by public transportation.
Bikeable
- Some errands can be accomplished on bike.

Mary Street Community School
Elementary: PublicCollege Hill Public School
Elementary: PublicÉÉC Corpus-Christi
Elementary: CatholicSt Thomas Aquinas Catholic School
Elementary: CatholicVillage Union Public School
Elementary: PublicGlen Street Public School
Elementary: PublicDCE - Under 21 Collegiate Institute and Vocational School
Secondary: PublicDurham Alternative Secondary School
Secondary: PublicG L Roberts Collegiate and Vocational Institute
Secondary: PublicMonsignor John Pereyma Catholic Secondary School
Secondary: CatholicEastdale Collegiate and Vocational Institute
Secondary: PublicO'Neill Collegiate and Vocational Institute
Secondary: Public-
Legend Of Fazios
33 Simcoe Street S, Oshawa, ON L1H 4G1 1.21km -
The Thirsty Monk Gastropub
21 Celina Street, Oshawa, ON L1H 7L9 1.31km -
Fox & The Goose
799 Park Road S, Oshawa, ON L1J 4K1 1.32km
-
Tim Hortons
415 Simcoe St S, Oshawa, ON L1H 4J5 0.24km -
Tea Timesquare
303 Hillside Avenue, Oshawa, ON L1J 1T4 0.76km -
Tim Horton's Donuts
146 Bloor Street E, Oshawa, ON L1H 3M4 0.96km
-
Walters Pharmacy
140 Simcoe Street S, Oshawa, ON L1H 4G9 0.89km -
Saver's Drug Mart
97 King Street E, Oshawa, ON L1H 1B8 1.39km -
Shoppers Drug Mart
20 Warren Avenue, Oshawa, ON L1J 0A1 1.48km
-
BRGRS
474 Simcoe Street S, Oshawa, ON L1H 4J8 0.26km -
2 For 1 Subs
520 Simcoe St S, Oshawa, ON L1H 4J8 0.35km -
Bill's Place
329 Simcoe Street S, Oshawa, ON L1H 4H9 0.37km
-
Oshawa Centre
419 King Street West, Oshawa, ON L1J 2K5 1.59km -
Whitby Mall
1615 Dundas Street E, Whitby, ON L1N 7G3 3.94km -
Canadian Tire
441 Gibb Street, Oshawa, ON L1J 1Z4 1.18km
-
Agostino & Nancy's No Frills
151 Bloor St E, Oshawa, ON L1H 3M3 1.03km -
Agostino & Nancy's Nofrills
151 Bloor Street E, Oshawa, ON L1H 3M3 1.07km -
The Grocery Outlet
191 Bloor Street E, Oshawa, ON L1H 3M3 1.15km
-
LCBO
400 Gibb Street, Oshawa, ON L1J 0B2 1.19km -
The Beer Store
200 Ritson Road N, Oshawa, ON L1H 5J8 2.15km -
Liquor Control Board of Ontario
15 Thickson Road N, Whitby, ON L1N 8W7 4.13km
-
Bawa Gas Bar
44 Bloor Street E, Oshawa, ON L1H 3M1 0.77km -
Vanderheyden's Garage
761 Simcoe Street S, Oshawa, ON L1H 4K5 1km -
Mac's
531 Ritson Road S, Oshawa, ON L1H 5K5 1.12km
-
Regent Theatre
50 King Street E, Oshawa, ON L1H 1B4 1.36km -
Landmark Cinemas
75 Consumers Drive, Whitby, ON L1N 9S2 4.62km -
Cineplex Odeon
1351 Grandview Street N, Oshawa, ON L1K 0G1 6.5km
-
Oshawa Public Library, McLaughlin Branch
65 Bagot Street, Oshawa, ON L1H 1N2 1.07km -
Whitby Public Library
701 Rossland Road E, Whitby, ON L1N 8Y9 6.49km -
Whitby Public Library
405 Dundas Street W, Whitby, ON L1N 6A1 6.86km
-
Lakeridge Health
1 Hospital Court, Oshawa, ON L1G 2B9 1.71km -
Ontario Shores Centre for Mental Health Sciences
700 Gordon Street, Whitby, ON L1N 5S9 7.95km -
Glazier Medical Centre
11 Gibb Street, Oshawa, ON L1H 2J9 0.49km
-
Central Valley Natural Park
Oshawa ON 0.16km -
Memorial Park
100 Simcoe St S (John St), Oshawa ON 0.97km -
Lakeview Park
299 Lakeview Park Ave, Oshawa ON 3.4km
-
TD Bank Financial Group
Simcoe K-Mart-555 Simcoe St S, Oshawa ON L1H 4J7 0.54km -
Scotiabank
75 King St W, Oshawa ON L1H 8W7 1.26km -
BMO Bank of Montreal
419 King St W, Oshawa ON L1J 2K5 1.57km














