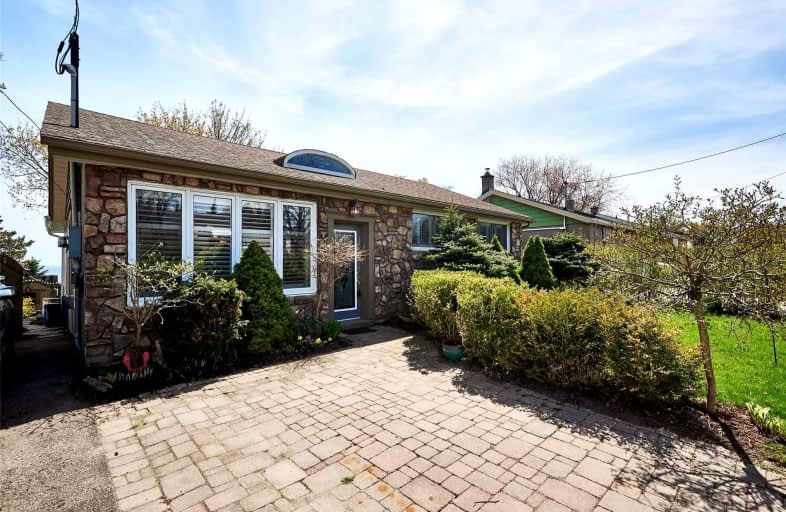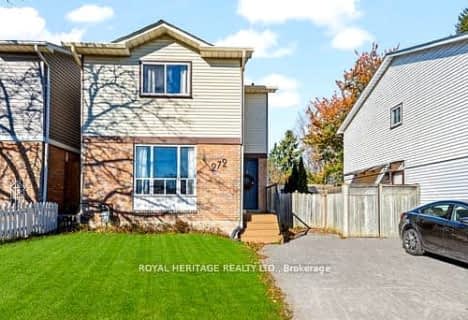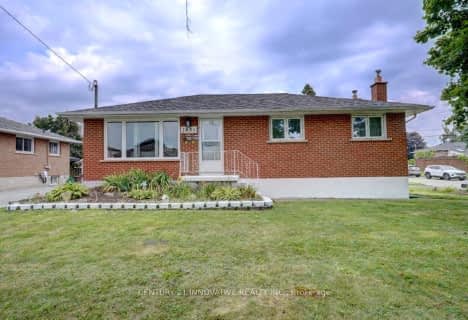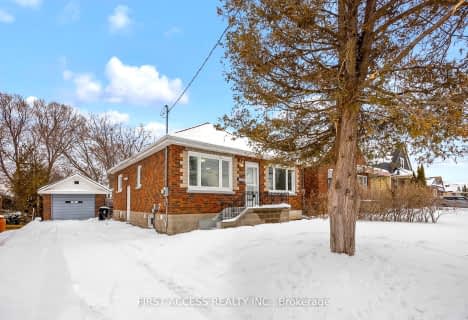
Monsignor John Pereyma Elementary Catholic School
Elementary: CatholicMonsignor Philip Coffey Catholic School
Elementary: CatholicBobby Orr Public School
Elementary: PublicLakewoods Public School
Elementary: PublicGlen Street Public School
Elementary: PublicDr C F Cannon Public School
Elementary: PublicDCE - Under 21 Collegiate Institute and Vocational School
Secondary: PublicDurham Alternative Secondary School
Secondary: PublicG L Roberts Collegiate and Vocational Institute
Secondary: PublicMonsignor John Pereyma Catholic Secondary School
Secondary: CatholicEastdale Collegiate and Vocational Institute
Secondary: PublicO'Neill Collegiate and Vocational Institute
Secondary: Public- 2 bath
- 3 bed
- 1100 sqft
272 Phillip Murray Avenue North, Oshawa, Ontario • L1J 1G9 • Lakeview













