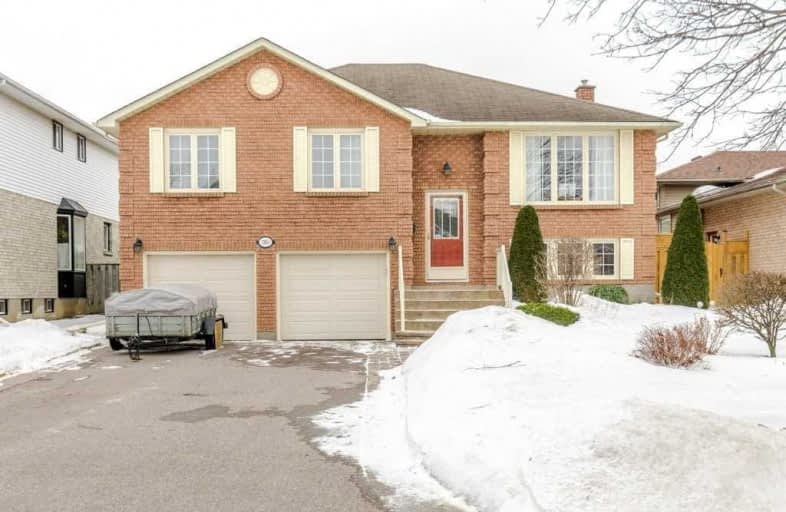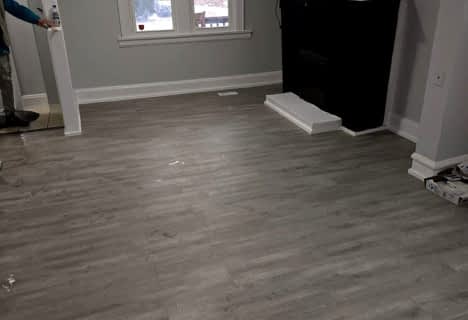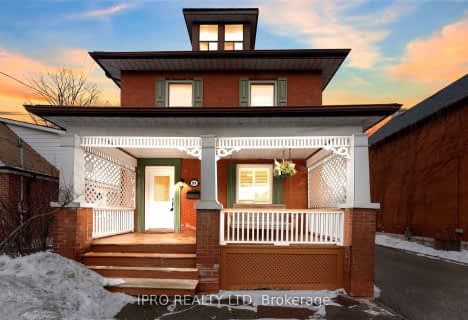
Adelaide Mclaughlin Public School
Elementary: Public
1.15 km
St Paul Catholic School
Elementary: Catholic
1.36 km
Stephen G Saywell Public School
Elementary: Public
1.54 km
Sir Samuel Steele Public School
Elementary: Public
1.35 km
John Dryden Public School
Elementary: Public
1.09 km
St Mark the Evangelist Catholic School
Elementary: Catholic
1.36 km
Father Donald MacLellan Catholic Sec Sch Catholic School
Secondary: Catholic
0.83 km
Durham Alternative Secondary School
Secondary: Public
3.18 km
Monsignor Paul Dwyer Catholic High School
Secondary: Catholic
0.93 km
R S Mclaughlin Collegiate and Vocational Institute
Secondary: Public
1.27 km
Anderson Collegiate and Vocational Institute
Secondary: Public
3.36 km
Father Leo J Austin Catholic Secondary School
Secondary: Catholic
2.70 km














