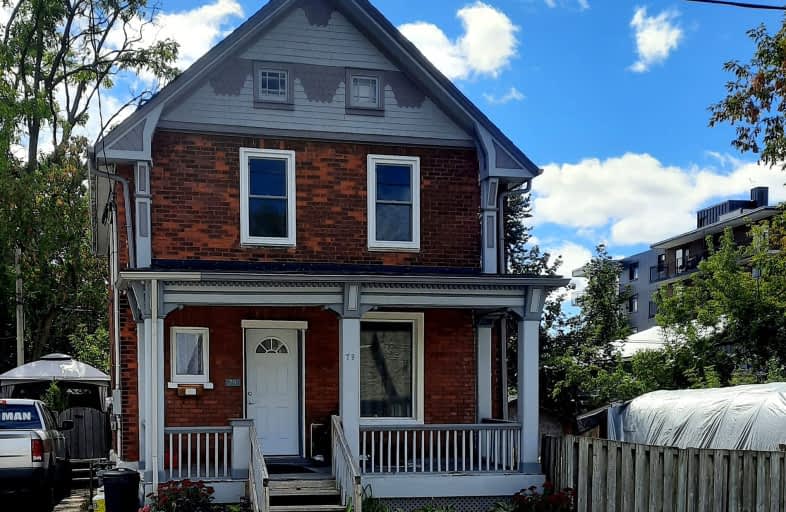Somewhat Walkable
- Some errands can be accomplished on foot.
Good Transit
- Some errands can be accomplished by public transportation.
Very Bikeable
- Most errands can be accomplished on bike.

Mary Street Community School
Elementary: PublicHillsdale Public School
Elementary: PublicSt Thomas Aquinas Catholic School
Elementary: CatholicVillage Union Public School
Elementary: PublicSt Christopher Catholic School
Elementary: CatholicDr S J Phillips Public School
Elementary: PublicDCE - Under 21 Collegiate Institute and Vocational School
Secondary: PublicFather Donald MacLellan Catholic Sec Sch Catholic School
Secondary: CatholicDurham Alternative Secondary School
Secondary: PublicMonsignor Paul Dwyer Catholic High School
Secondary: CatholicR S Mclaughlin Collegiate and Vocational Institute
Secondary: PublicO'Neill Collegiate and Vocational Institute
Secondary: Public-
Cork & Bean
8 Simcoe Street N, Oshawa, ON L1G 4R8 0.42km -
The Thirsty Monk Gastropub
21 Celina Street, Oshawa, ON L1H 7L9 0.53km -
Legend Of Fazios
33 Simcoe Street S, Oshawa, ON L1H 4G1 0.56km
-
Cafe Oshawa House
62 King Street W, Oshawa, ON L1H 1A6 0.37km -
Coffee Culture
22 King Street W, Oshawa, ON L1H 1A3 0.4km -
Cork & Bean
8 Simcoe Street N, Oshawa, ON L1G 4R8 0.42km
-
Shoppers Drug Mart
20 Warren Avenue, Oshawa, ON L1J 0A1 0.62km -
Saver's Drug Mart
97 King Street E, Oshawa, ON L1H 1B8 0.66km -
Walters Pharmacy
140 Simcoe Street S, Oshawa, ON L1H 4G9 0.84km
-
Bulacan's Finest
7 William Street W, Oshawa, ON L1G 1J8 0.24km -
9 Spices
92 Simcoe Street N, Oshawa, ON L1G 4S2 0.25km -
Rainbow Restaurant
82 Simcoe Street N, Oshawa, ON L1G 4S2 0.26km
-
Oshawa Centre
419 King Street West, Oshawa, ON L1J 2K5 1.41km -
Whitby Mall
1615 Dundas Street E, Whitby, ON L1N 7G3 3.79km -
Costco
130 Ritson Road N, Oshawa, ON L1G 1Z7 0.86km
-
Urban Market Picks
27 Simcoe Street N, Oshawa, ON L1G 4R7 0.4km -
Nadim's No Frills
200 Ritson Road N, Oshawa, ON L1G 0B2 0.88km -
BUCKINGHAM Meat MARKET
28 Buckingham Avenue, Oshawa, ON L1G 2K3 1.2km
-
The Beer Store
200 Ritson Road N, Oshawa, ON L1H 5J8 0.92km -
LCBO
400 Gibb Street, Oshawa, ON L1J 0B2 1.57km -
Liquor Control Board of Ontario
15 Thickson Road N, Whitby, ON L1N 8W7 3.83km
-
Ontario Motor Sales
140 Bond Street W, Oshawa, ON L1J 8M2 0.34km -
Park & King Esso
20 Park Road S, Oshawa, ON L1J 4G8 0.77km -
Circle K
20 Park Road S, Oshawa, ON L1J 4G8 0.77km
-
Regent Theatre
50 King Street E, Oshawa, ON L1H 1B3 0.54km -
Landmark Cinemas
75 Consumers Drive, Whitby, ON L1N 9S2 5.04km -
Cineplex Odeon
1351 Grandview Street N, Oshawa, ON L1K 0G1 5.25km
-
Oshawa Public Library, McLaughlin Branch
65 Bagot Street, Oshawa, ON L1H 1N2 0.62km -
Whitby Public Library
701 Rossland Road E, Whitby, ON L1N 8Y9 5.75km -
Whitby Public Library
405 Dundas Street W, Whitby, ON L1N 6A1 6.71km
-
Lakeridge Health
1 Hospital Court, Oshawa, ON L1G 2B9 0.24km -
Ontario Shores Centre for Mental Health Sciences
700 Gordon Street, Whitby, ON L1N 5S9 8.48km -
New Dawn Medical
100A - 111 Simcoe Street N, Oshawa, ON L1G 4S4 0.27km
-
Brookside Park
ON 2.46km -
Kingside Park
Dean and Wilson, Oshawa ON 2.89km -
Deer Valley Park
ON 3.52km
-
TD Canada Trust ATM
4 King St W, Oshawa ON L1H 1A3 0.43km -
CIBC
2 Simcoe St S, Oshawa ON L1H 8C1 0.47km -
Scotiabank
75 King St W, Oshawa ON L1H 8W7 1.26km






















