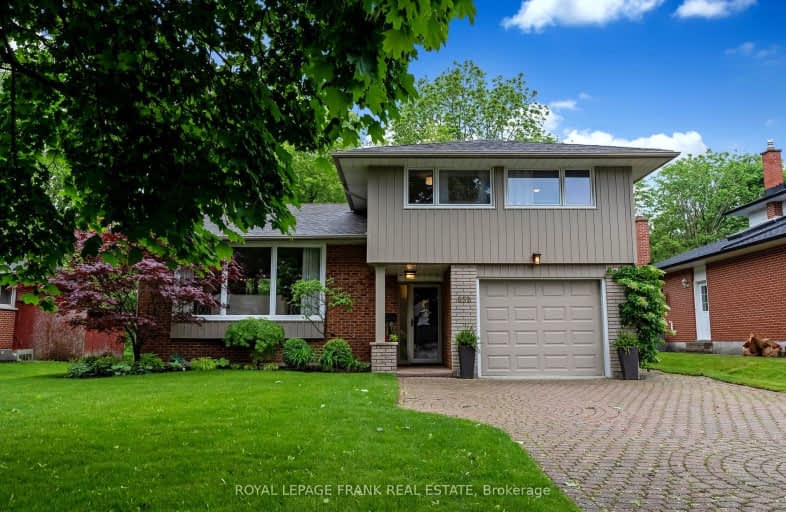Somewhat Walkable
- Some errands can be accomplished on foot.
51
/100
Some Transit
- Most errands require a car.
46
/100
Bikeable
- Some errands can be accomplished on bike.
61
/100

Hillsdale Public School
Elementary: Public
0.95 km
Beau Valley Public School
Elementary: Public
0.39 km
Sunset Heights Public School
Elementary: Public
1.39 km
Queen Elizabeth Public School
Elementary: Public
1.20 km
Walter E Harris Public School
Elementary: Public
1.28 km
Dr S J Phillips Public School
Elementary: Public
0.74 km
DCE - Under 21 Collegiate Institute and Vocational School
Secondary: Public
3.01 km
Father Donald MacLellan Catholic Sec Sch Catholic School
Secondary: Catholic
2.49 km
Monsignor Paul Dwyer Catholic High School
Secondary: Catholic
2.27 km
R S Mclaughlin Collegiate and Vocational Institute
Secondary: Public
2.34 km
O'Neill Collegiate and Vocational Institute
Secondary: Public
1.67 km
Maxwell Heights Secondary School
Secondary: Public
3.13 km
-
Northway Court Park
Oshawa Blvd N, Oshawa ON 0.27km -
Mary street park
Mary And Beatrice, Oshawa ON 0.9km -
Somerset Park
Oshawa ON 1.17km
-
Buy and Sell Kings
199 Wentworth St W, Oshawa ON L1J 6P4 0.98km -
RBC Royal Bank
236 Ritson Rd N, Oshawa ON L1G 0B2 1.85km -
Scotiabank
75 King St W, Oshawa ON L1H 8W7 2.71km














