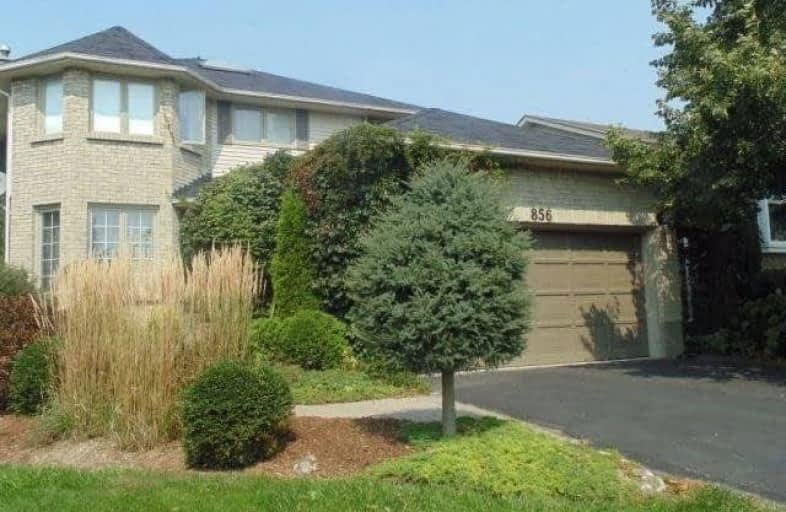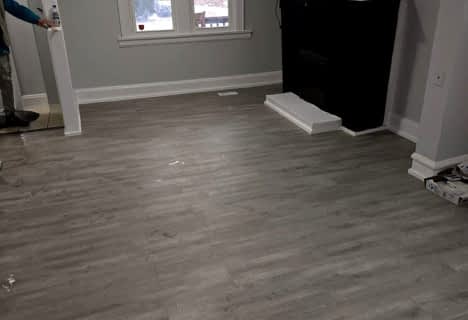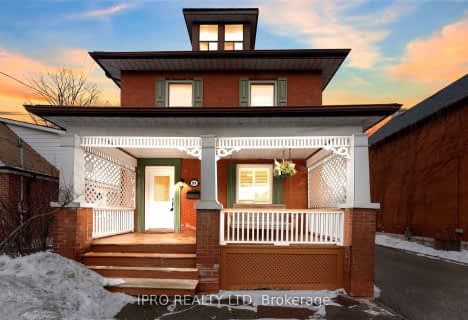
Adelaide Mclaughlin Public School
Elementary: Public
1.20 km
St Paul Catholic School
Elementary: Catholic
1.27 km
Stephen G Saywell Public School
Elementary: Public
1.49 km
Sir Samuel Steele Public School
Elementary: Public
1.30 km
John Dryden Public School
Elementary: Public
1.00 km
St Mark the Evangelist Catholic School
Elementary: Catholic
1.28 km
Father Donald MacLellan Catholic Sec Sch Catholic School
Secondary: Catholic
0.88 km
Durham Alternative Secondary School
Secondary: Public
3.18 km
Monsignor Paul Dwyer Catholic High School
Secondary: Catholic
0.99 km
R S Mclaughlin Collegiate and Vocational Institute
Secondary: Public
1.31 km
Anderson Collegiate and Vocational Institute
Secondary: Public
3.26 km
Father Leo J Austin Catholic Secondary School
Secondary: Catholic
2.61 km














