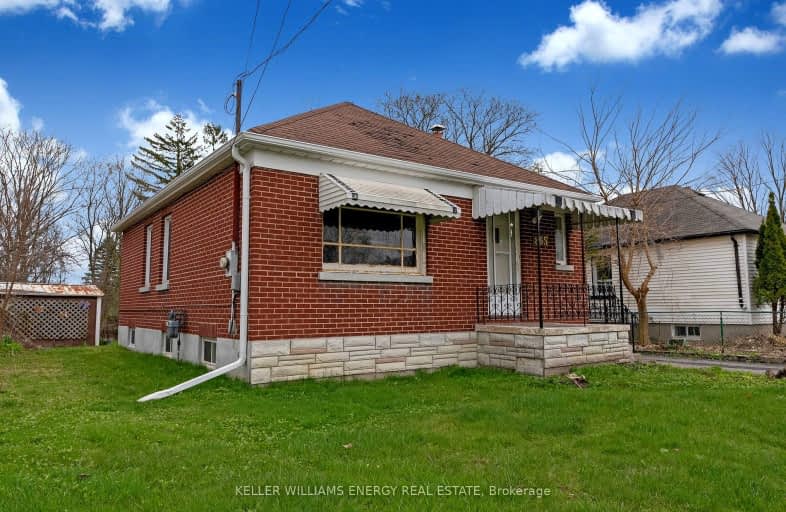Somewhat Walkable
- Some errands can be accomplished on foot.
63
/100
Some Transit
- Most errands require a car.
46
/100
Very Bikeable
- Most errands can be accomplished on bike.
70
/100

Hillsdale Public School
Elementary: Public
1.08 km
Beau Valley Public School
Elementary: Public
0.44 km
Sunset Heights Public School
Elementary: Public
1.25 km
Queen Elizabeth Public School
Elementary: Public
1.10 km
Walter E Harris Public School
Elementary: Public
1.41 km
Dr S J Phillips Public School
Elementary: Public
0.76 km
DCE - Under 21 Collegiate Institute and Vocational School
Secondary: Public
3.06 km
Father Donald MacLellan Catholic Sec Sch Catholic School
Secondary: Catholic
2.40 km
Durham Alternative Secondary School
Secondary: Public
3.30 km
Monsignor Paul Dwyer Catholic High School
Secondary: Catholic
2.17 km
R S Mclaughlin Collegiate and Vocational Institute
Secondary: Public
2.27 km
O'Neill Collegiate and Vocational Institute
Secondary: Public
1.73 km
-
Mary street park
Mary And Beatrice, Oshawa ON 0.81km -
Somerset Park
Oshawa ON 1.03km -
Airmen's Park
Oshawa ON L1J 8P5 1.94km
-
Buy and Sell Kings
199 Wentworth St W, Oshawa ON L1J 6P4 0.86km -
RBC Royal Bank
236 Ritson Rd N, Oshawa ON L1G 0B2 1.94km -
Brokersnet Ontario
841 Swiss Hts, Oshawa ON L1K 2B1 2.34km













