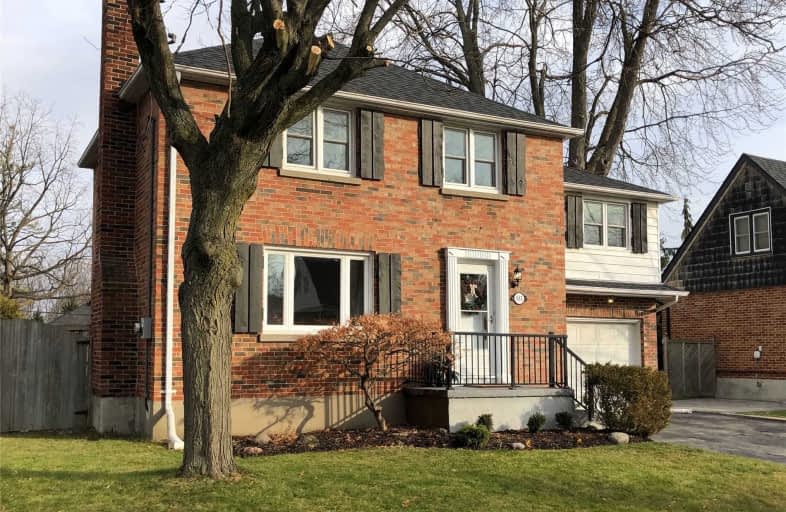
3D Walkthrough

Hillsdale Public School
Elementary: Public
1.19 km
Father Joseph Venini Catholic School
Elementary: Catholic
1.89 km
Beau Valley Public School
Elementary: Public
0.51 km
Sunset Heights Public School
Elementary: Public
1.14 km
Queen Elizabeth Public School
Elementary: Public
1.02 km
Dr S J Phillips Public School
Elementary: Public
0.78 km
DCE - Under 21 Collegiate Institute and Vocational School
Secondary: Public
3.10 km
Father Donald MacLellan Catholic Sec Sch Catholic School
Secondary: Catholic
2.32 km
Durham Alternative Secondary School
Secondary: Public
3.30 km
Monsignor Paul Dwyer Catholic High School
Secondary: Catholic
2.09 km
R S Mclaughlin Collegiate and Vocational Institute
Secondary: Public
2.21 km
O'Neill Collegiate and Vocational Institute
Secondary: Public
1.77 km













