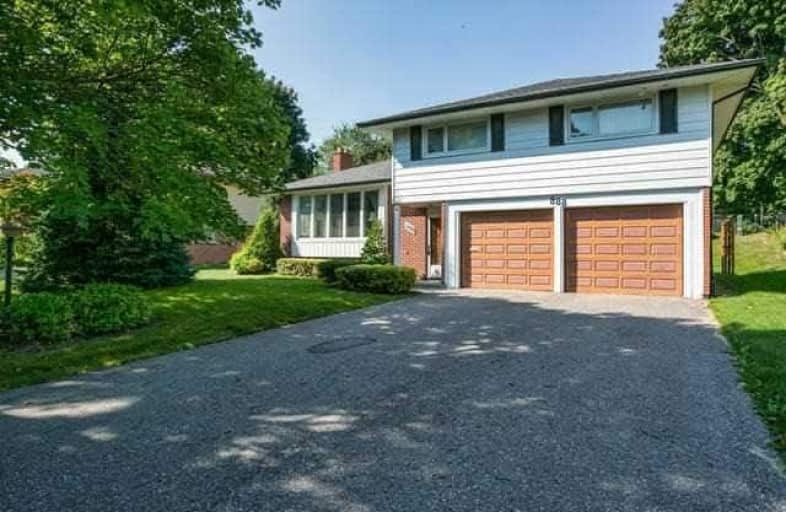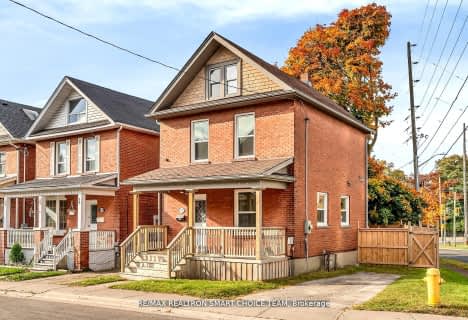
Hillsdale Public School
Elementary: Public
1.05 km
Beau Valley Public School
Elementary: Public
0.32 km
Sunset Heights Public School
Elementary: Public
1.32 km
Queen Elizabeth Public School
Elementary: Public
1.10 km
Walter E Harris Public School
Elementary: Public
1.37 km
Dr S J Phillips Public School
Elementary: Public
0.84 km
DCE - Under 21 Collegiate Institute and Vocational School
Secondary: Public
3.12 km
Father Donald MacLellan Catholic Sec Sch Catholic School
Secondary: Catholic
2.52 km
Monsignor Paul Dwyer Catholic High School
Secondary: Catholic
2.29 km
R S Mclaughlin Collegiate and Vocational Institute
Secondary: Public
2.39 km
O'Neill Collegiate and Vocational Institute
Secondary: Public
1.79 km
Maxwell Heights Secondary School
Secondary: Public
3.04 km







