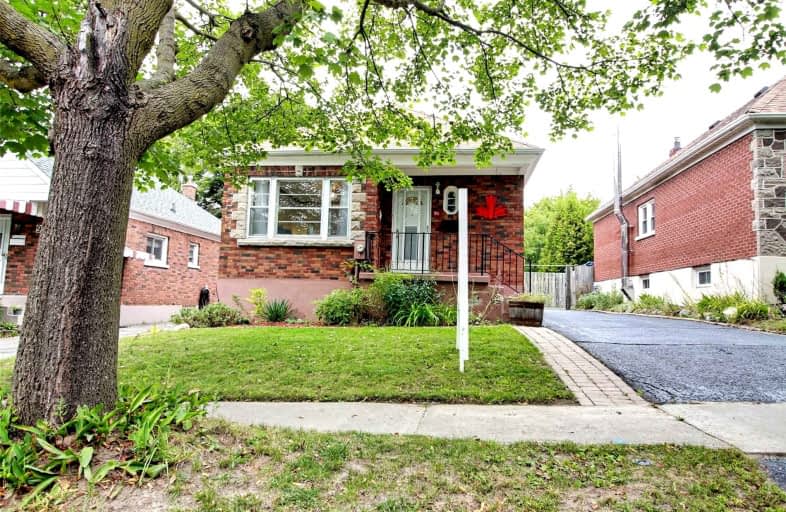
Mary Street Community School
Elementary: Public
1.31 km
College Hill Public School
Elementary: Public
1.28 km
ÉÉC Corpus-Christi
Elementary: Catholic
0.93 km
St Thomas Aquinas Catholic School
Elementary: Catholic
0.88 km
Village Union Public School
Elementary: Public
0.21 km
Glen Street Public School
Elementary: Public
2.01 km
DCE - Under 21 Collegiate Institute and Vocational School
Secondary: Public
0.52 km
Durham Alternative Secondary School
Secondary: Public
1.24 km
G L Roberts Collegiate and Vocational Institute
Secondary: Public
3.57 km
Monsignor John Pereyma Catholic Secondary School
Secondary: Catholic
1.89 km
R S Mclaughlin Collegiate and Vocational Institute
Secondary: Public
3.00 km
O'Neill Collegiate and Vocational Institute
Secondary: Public
1.86 km














