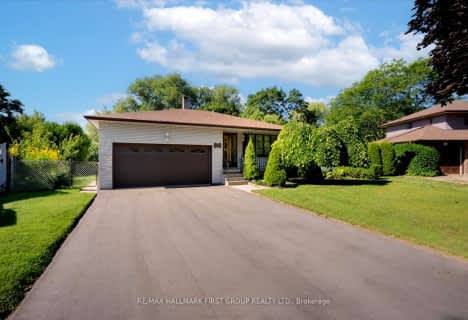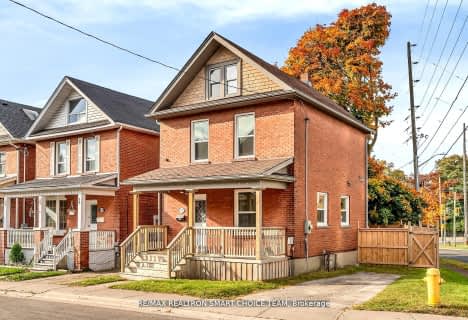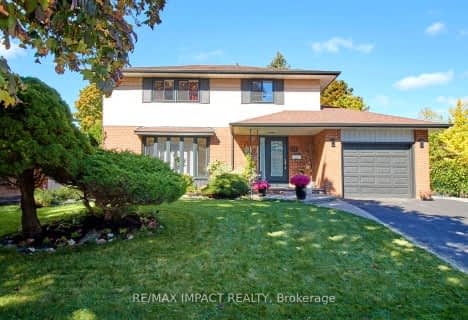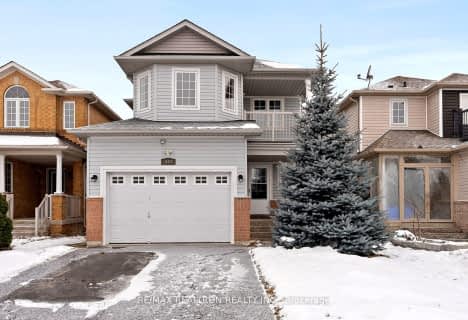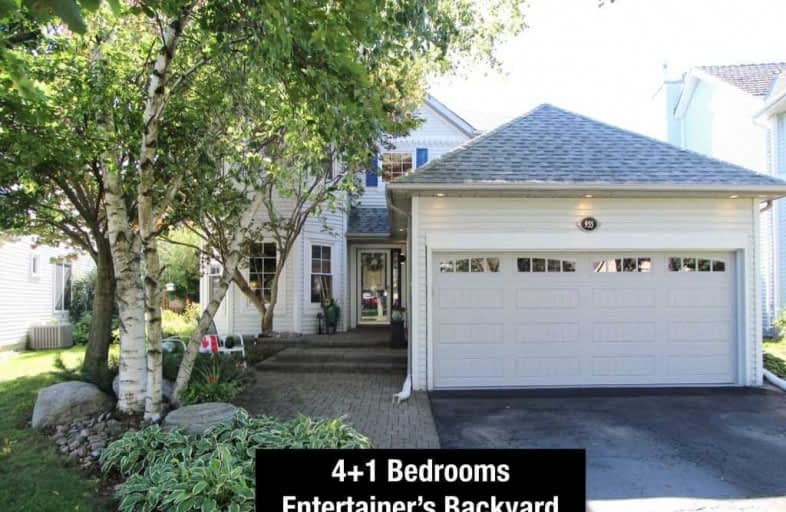
3D Walkthrough

Sir Albert Love Catholic School
Elementary: Catholic
1.22 km
Harmony Heights Public School
Elementary: Public
0.38 km
Gordon B Attersley Public School
Elementary: Public
0.86 km
Vincent Massey Public School
Elementary: Public
1.42 km
St Joseph Catholic School
Elementary: Catholic
1.54 km
Pierre Elliott Trudeau Public School
Elementary: Public
1.24 km
DCE - Under 21 Collegiate Institute and Vocational School
Secondary: Public
3.69 km
Durham Alternative Secondary School
Secondary: Public
4.49 km
Monsignor John Pereyma Catholic Secondary School
Secondary: Catholic
4.71 km
Eastdale Collegiate and Vocational Institute
Secondary: Public
1.29 km
O'Neill Collegiate and Vocational Institute
Secondary: Public
2.75 km
Maxwell Heights Secondary School
Secondary: Public
2.78 km




