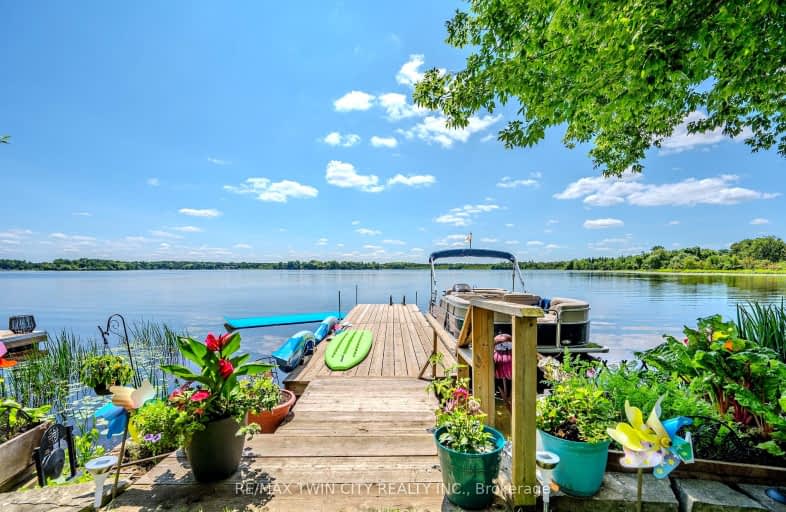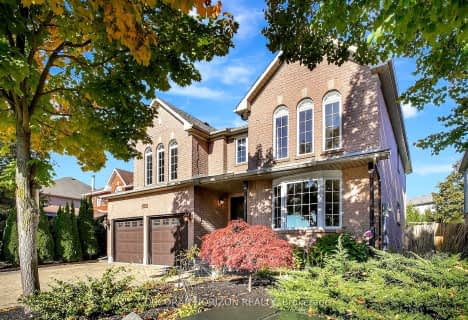
Video Tour
Car-Dependent
- Almost all errands require a car.
6
/100
Somewhat Bikeable
- Most errands require a car.
29
/100

Hillcrest Public School
Elementary: Public
2.73 km
St Elizabeth Catholic Elementary School
Elementary: Catholic
1.65 km
Saginaw Public School
Elementary: Public
2.96 km
Our Lady of Fatima Catholic Elementary School
Elementary: Catholic
2.44 km
Woodland Park Public School
Elementary: Public
1.89 km
Hespeler Public School
Elementary: Public
2.51 km
Southwood Secondary School
Secondary: Public
9.30 km
Glenview Park Secondary School
Secondary: Public
8.63 km
Galt Collegiate and Vocational Institute
Secondary: Public
6.73 km
Monsignor Doyle Catholic Secondary School
Secondary: Catholic
9.02 km
Jacob Hespeler Secondary School
Secondary: Public
3.46 km
St Benedict Catholic Secondary School
Secondary: Catholic
3.80 km
-
Red Wildfong Park
Cambridge ON N3C 4C6 2.78km -
Silverheights Park
16 Nickolas Cres, Cambridge ON N3C 3K7 4.44km -
Mill Race Park
36 Water St N (At Park Hill Rd), Cambridge ON N1R 3B1 5.7km
-
TD Canada Trust Branch and ATM
180 Holiday Inn Dr, Cambridge ON N3C 1Z4 3.93km -
TD Canada Trust ATM
180 Holiday Inn Dr, Cambridge ON N3C 1Z4 3.93km -
RBC Royal Bank
541 Hespeler Rd, Cambridge ON N1R 6J2 4.62km













