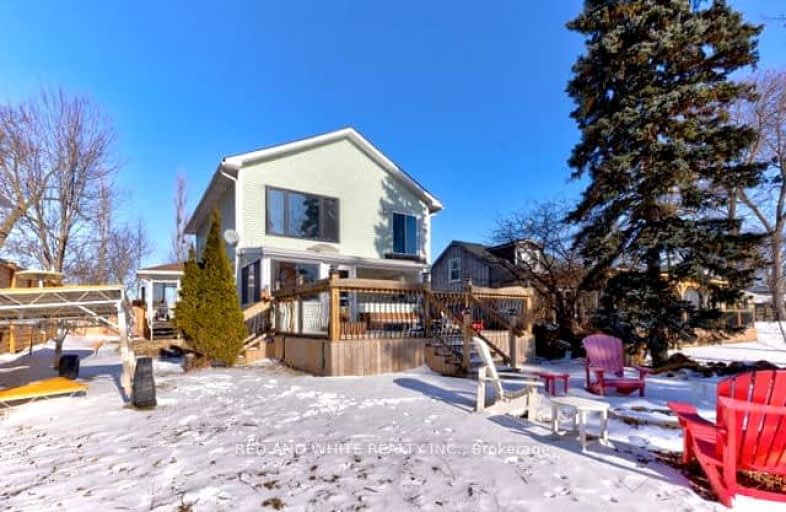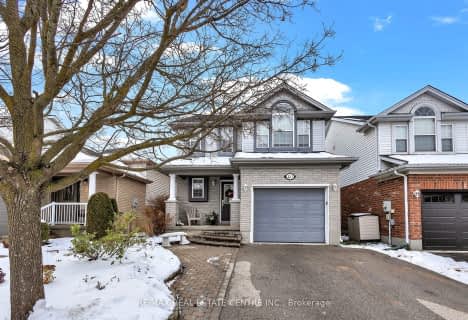Car-Dependent
- Almost all errands require a car.
Somewhat Bikeable
- Most errands require a car.

Hillcrest Public School
Elementary: PublicSt Elizabeth Catholic Elementary School
Elementary: CatholicSaginaw Public School
Elementary: PublicOur Lady of Fatima Catholic Elementary School
Elementary: CatholicWoodland Park Public School
Elementary: PublicSt. Teresa of Calcutta Catholic Elementary School
Elementary: CatholicBishop Macdonell Catholic Secondary School
Secondary: CatholicGlenview Park Secondary School
Secondary: PublicGalt Collegiate and Vocational Institute
Secondary: PublicMonsignor Doyle Catholic Secondary School
Secondary: CatholicJacob Hespeler Secondary School
Secondary: PublicSt Benedict Catholic Secondary School
Secondary: Catholic-
W.S. McVittie Park
55 Shamrock St, Cambridge ON 4.24km -
Clyde Park
Village Rd (Langford Dr), Clyde ON 4.53km -
Cambridge Dog Park
750 Maple Grove Rd (Speedsville Road), Cambridge ON 8.16km
-
Massage Addict
180 Holiday Inn Dr (Groh), Cambridge ON N3C 1Z4 5.11km -
BMO Bank of Montreal
800 Franklin Blvd, Cambridge ON N1R 7Z1 5.62km -
Pay2Day
534 Hespeler Rd, Cambridge ON N1R 6J7 5.82km











