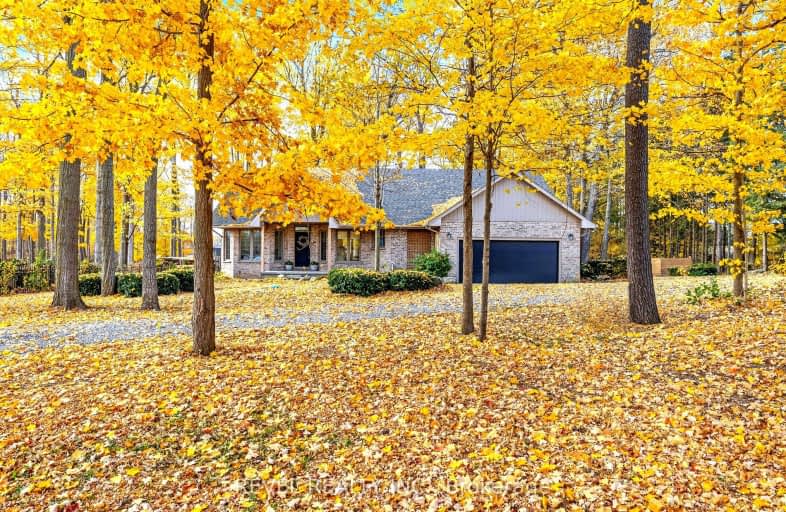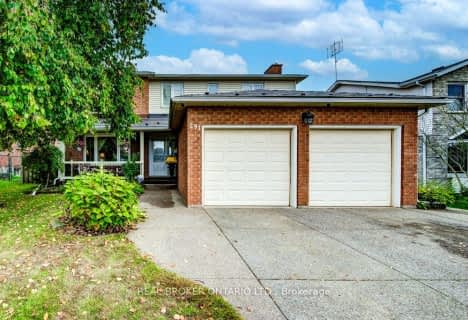Car-Dependent
- Almost all errands require a car.
Somewhat Bikeable
- Most errands require a car.

Hillcrest Public School
Elementary: PublicSt Gabriel Catholic Elementary School
Elementary: CatholicSt Elizabeth Catholic Elementary School
Elementary: CatholicOur Lady of Fatima Catholic Elementary School
Elementary: CatholicWoodland Park Public School
Elementary: PublicHespeler Public School
Elementary: PublicCollege Heights Secondary School
Secondary: PublicBishop Macdonell Catholic Secondary School
Secondary: CatholicGalt Collegiate and Vocational Institute
Secondary: PublicJacob Hespeler Secondary School
Secondary: PublicCentennial Collegiate and Vocational Institute
Secondary: PublicSt Benedict Catholic Secondary School
Secondary: Catholic-
Duke and Duchess
900 Jamieson Parkway, Cambridge, ON N3C 4N6 2.85km -
The Aging Oak
3 Queen Street E, Cambridge, ON N3C 2A7 3.83km -
Ernie's Roadhouse
7 Queen Street W, Cambridge, ON N3C 1G2 3.88km
-
Starbucks
Macdonald-Cartier Fwy, Cambridge, ON N3C 2V4 2.04km -
Tim Hortons
900 Jamieson Parkway, Cambridge, ON N3C 4N6 2.78km -
Press Play Games
39 Queen Street E, Cambridge, ON N3C 2K2 3.73km
-
Crunch Fitness
150 Holiday Inn Drive, Cambridge, ON N3C 0A1 5.65km -
LA Fitness
90 Pinebush Rd, Cambridge, ON N1R 8J8 5.81km -
GoodLife Fitness
600 Hespeler Rd, Cambridge, ON N1R 8H2 6.7km
-
Walmart
22 Pinebush Road, Cambridge, ON N1R 8K5 6.25km -
Cambridge Drugs
525 Saginaw Parkway, Suite A3, Cambridge, ON N1T 2A6 6.35km -
Shoppers Drug Mart
950 Franklin Boulevard, Cambridge, ON N1R 8R3 6.62km
-
Tim Hortons
6705 Ellis Road, Cambridge, ON N3C 2V4 2.11km -
Subway
290 Hwy 401 Westbound, North Travel Plaza, Cambridge, ON N3C 2V6 2.06km -
Little Lake Market
32 - 4333 Wellington Road, Cambridge, ON N3C 2V4 2.21km
-
Smart Centre
22 Pinebush Road, Cambridge, ON N1R 6J5 6.25km -
Cambridge Centre
355 Hespeler Road, Cambridge, ON N1R 7N8 7.45km -
Stone Road Mall
435 Stone Road W, Guelph, ON N1G 2X6 8.49km
-
Food Basics
100 Jamieson Parkway, Cambridge, ON N3C 4B3 4.56km -
Zehrs
180 Holiday Inn Drive, Cambridge, ON N3C 1Z4 5.61km -
Ol' Grandad's Snacks
1680 Bishop Street N, Cambridge, ON N1R 7J3 6.13km
-
LCBO
615 Scottsdale Drive, Guelph, ON N1G 3P4 7.97km -
Winexpert Kitchener
645 Westmount Road E, Unit 2, Kitchener, ON N2E 3S3 19.21km -
LCBO
115 King Street S, Waterloo, ON N2L 5A3 20.61km
-
ONroute
290 Highway 401 Westbound, Cambridge, ON N3C 2V6 2.06km -
ONroute
289 Highway 401 E, Cambridge, ON N3C 2V4 2.26km -
esso
100 Jamieson Pkwy, Cambridge, ON N3C 4B3 4.58km
-
Galaxy Cinemas Cambridge
355 Hespeler Road, Cambridge, ON N1R 8J9 7.26km -
Pergola Commons Cinema
85 Clair Road E, Guelph, ON N1L 0J7 9.15km -
Landmark Cinemas 12 Kitchener
135 Gateway Park Dr, Kitchener, ON N2P 2J9 10.67km
-
Idea Exchange
Hespeler, 5 Tannery Street E, Cambridge, ON N3C 2C1 3.79km -
Idea Exchange
50 Saginaw Parkway, Cambridge, ON N1T 1W2 6.41km -
Guelph Public Library
650 Scottsdale Drive, Guelph, ON N1G 3M2 8.08km
-
Cambridge Memorial Hospital
700 Coronation Boulevard, Cambridge, ON N1R 3G2 8.89km -
Cambridge COVID Vaccination Site
66 Pinebush Rd, Cambridge, ON N1R 8K5 5.73km -
Cambridge Walk in Clinic
525 Saginaw Pkwy, Unit A2, Cambridge, ON N1T 2A6 6.28km
-
Jacobs Landing
Cambridge ON 3.78km -
Gordon Chaplin Park
Cambridge ON 8.73km -
Gosling Gardens Park
75 Gosling Gdns, Guelph ON N1G 5B4 8.62km
-
CIBC Cash Dispenser
289 Hwy 401 E, Cambridge ON N3C 2V4 0.05km -
BMO Bank of Montreal
600 Hespeler Rd, Waterloo ON N1R 8H2 6.74km -
Scotiabank
544 Hespeler Rd (Langs Drive), Cambridge ON N1R 6J8 6.81km
- 4 bath
- 5 bed
- 2500 sqft
6637 Wellington 34 Road, Puslinch, Ontario • N3C 2V4 • Rural Puslinch












