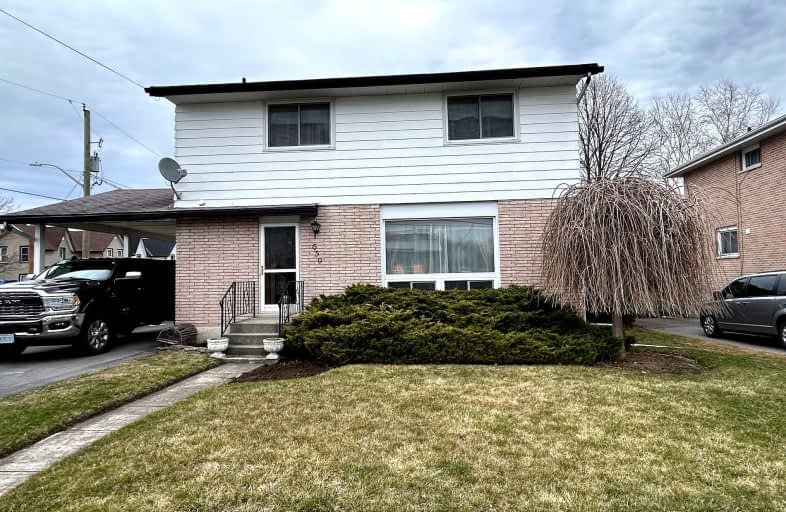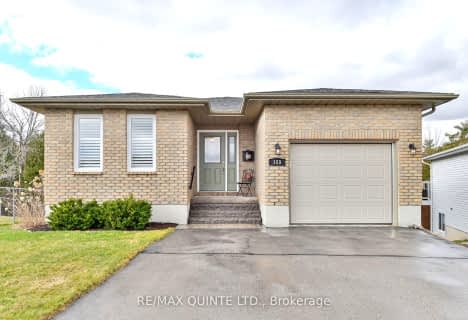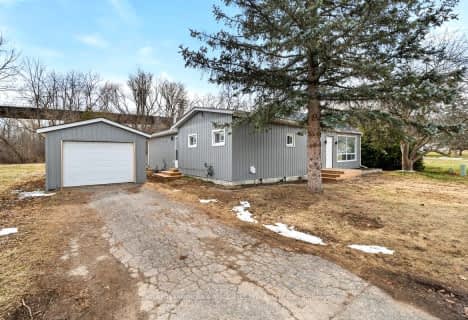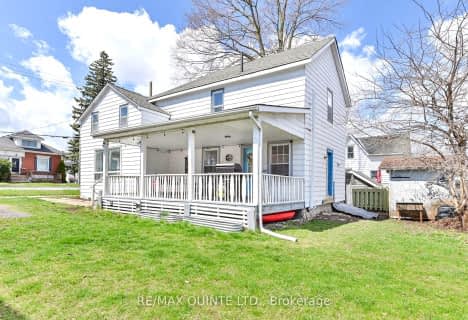Car-Dependent
- Most errands require a car.
Bikeable
- Some errands can be accomplished on bike.

Trent River Public School
Elementary: PublicNorth Trenton Public School
Elementary: PublicSt Paul Catholic Elementary School
Elementary: CatholicV P Carswell Public School
Elementary: PublicSt Peter Catholic School
Elementary: CatholicMurray Centennial Public School
Elementary: PublicSir James Whitney School for the Deaf
Secondary: ProvincialÉcole secondaire publique Marc-Garneau
Secondary: PublicSt Paul Catholic Secondary School
Secondary: CatholicTrenton High School
Secondary: PublicBayside Secondary School
Secondary: PublicEast Northumberland Secondary School
Secondary: Public-
Fraser Park
Trenton ON 2.11km -
Fraser Park Christmas Village
FRASER PARK Dr, Trenton ON 2.12km -
Kinsmen Dog Park
Dufferin St, Quinte West ON 2.34km
-
HSBC ATM
17538A Hwy 2, Trenton ON K8V 0A7 2km -
RBC Royal Bank
112 Dundas St W, Trenton ON K8V 3P3 2.05km -
Canadian Imperial Bank
86 Dundas St W, Trenton ON K8V 3P3 2.05km


















