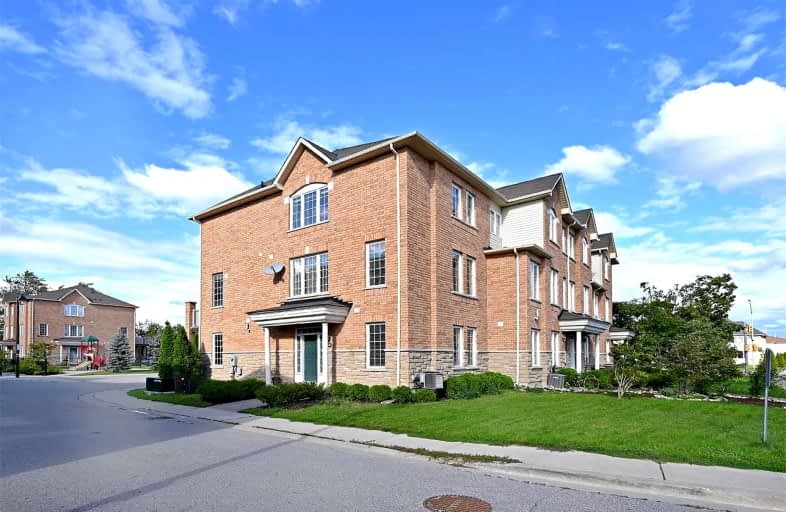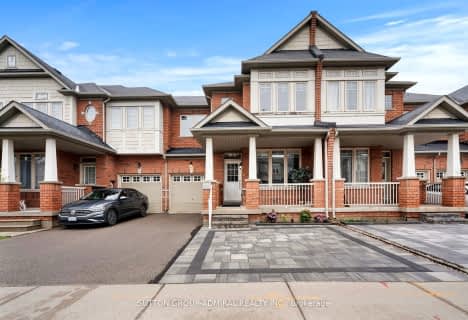
O M MacKillop Public School
Elementary: PublicCorpus Christi Catholic Elementary School
Elementary: CatholicSt Mary Immaculate Catholic Elementary School
Elementary: CatholicH G Bernard Public School
Elementary: PublicMoraine Hills Public School
Elementary: PublicTrillium Woods Public School
Elementary: PublicÉcole secondaire Norval-Morrisseau
Secondary: PublicJean Vanier High School
Secondary: CatholicAlexander MacKenzie High School
Secondary: PublicRichmond Hill High School
Secondary: PublicSt Theresa of Lisieux Catholic High School
Secondary: CatholicBayview Secondary School
Secondary: Public- 4 bath
- 3 bed
- 2000 sqft
78-8 Townwood Drive North, Richmond Hill, Ontario • L4E 4Y3 • Jefferson
- 3 bath
- 4 bed
- 2000 sqft
64 Paper Mills Crescent, Richmond Hill, Ontario • L4E 0V4 • Jefferson
- 4 bath
- 3 bed
- 2000 sqft
35 Causland Lane, Richmond Hill, Ontario • L4S 0G5 • Devonsleigh
- 4 bath
- 3 bed
- 2000 sqft
12 Deep River Lane, Richmond Hill, Ontario • L4C 5S4 • Westbrook
- 4 bath
- 3 bed
- 1500 sqft
44 Walter Sinclair Court, Richmond Hill, Ontario • L4E 0X1 • Jefferson
- 3 bath
- 3 bed
- 2500 sqft
167 Kimono Crescent, Richmond Hill, Ontario • L4S 2A5 • Rouge Woods














