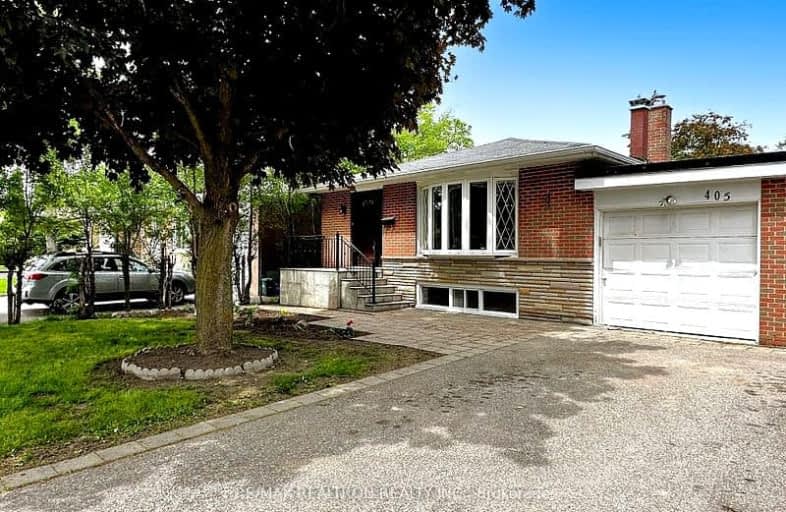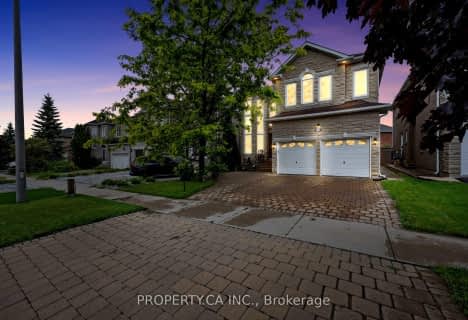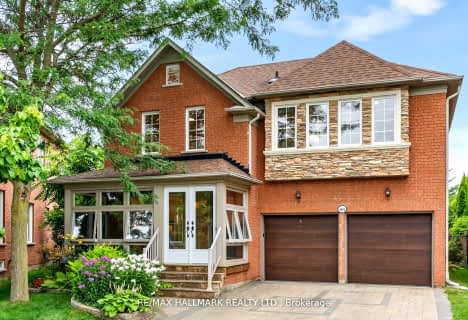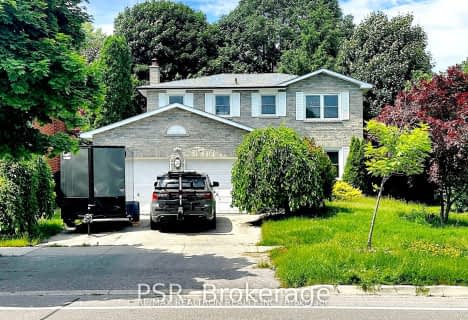Very Walkable
- Most errands can be accomplished on foot.
Some Transit
- Most errands require a car.
Bikeable
- Some errands can be accomplished on bike.

St Joseph Catholic Elementary School
Elementary: CatholicWalter Scott Public School
Elementary: PublicMichaelle Jean Public School
Elementary: PublicRichmond Rose Public School
Elementary: PublicCrosby Heights Public School
Elementary: PublicBeverley Acres Public School
Elementary: PublicÉcole secondaire Norval-Morrisseau
Secondary: PublicJean Vanier High School
Secondary: CatholicAlexander MacKenzie High School
Secondary: PublicRichmond Green Secondary School
Secondary: PublicRichmond Hill High School
Secondary: PublicBayview Secondary School
Secondary: Public-
Mill Pond Park
262 Mill St (at Trench St), Richmond Hill ON 2.59km -
Briarwood Park
118 Briarwood Rd, Markham ON L3R 2X5 7.12km -
Lake Wilcox Park
Sunset Beach Rd, Richmond Hill ON 7.18km
-
TD Bank Financial Group
10395 Yonge St (at Crosby Ave), Richmond Hill ON L4C 3C2 1.51km -
TD Bank Financial Group
1540 Elgin Mills Rd E, Richmond Hill ON L4S 0B2 2.72km -
BMO Bank of Montreal
710 Markland St (at Major Mackenzie Dr E), Markham ON L6C 0G6 3.73km
- 3 bath
- 3 bed
- 2000 sqft
21 Bawden Drive, Richmond Hill, Ontario • L4S 0H3 • Rural Richmond Hill
- 3 bath
- 3 bed
- 1500 sqft
12 Debonair Street, Richmond Hill, Ontario • L4C 0R2 • Westbrook
- 4 bath
- 4 bed
- 2000 sqft
12 Martini Drive, Richmond Hill, Ontario • L4S 2H5 • Rouge Woods
- 4 bath
- 4 bed
- 3000 sqft
81 Carrington Drive, Richmond Hill, Ontario • L4C 7Y1 • Mill Pond
- 3 bath
- 3 bed
26 Don Head Village Boulevard, Richmond Hill, Ontario • L4C 7M3 • North Richvale





















