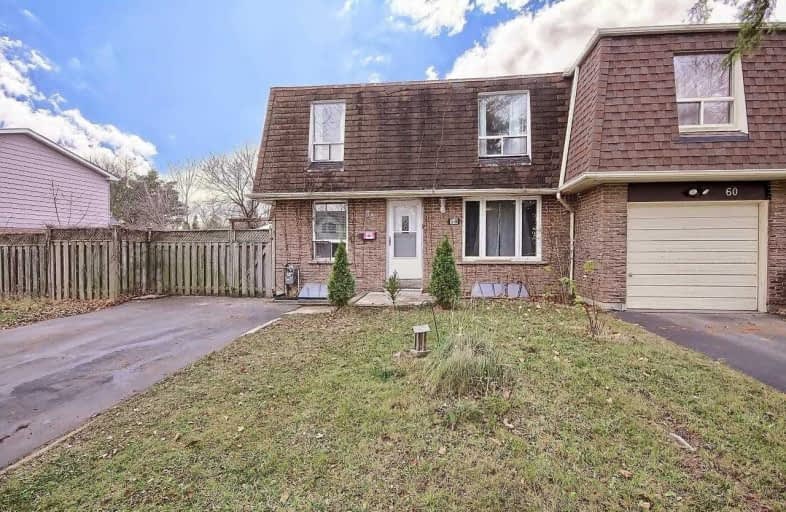
St Anne Catholic Elementary School
Elementary: Catholic
1.25 km
Ross Doan Public School
Elementary: Public
0.19 km
St Charles Garnier Catholic Elementary School
Elementary: Catholic
0.59 km
Roselawn Public School
Elementary: Public
0.75 km
Sixteenth Avenue Public School
Elementary: Public
1.67 km
Charles Howitt Public School
Elementary: Public
1.47 km
École secondaire Norval-Morrisseau
Secondary: Public
2.33 km
Jean Vanier High School
Secondary: Catholic
3.84 km
Alexander MacKenzie High School
Secondary: Public
1.52 km
Langstaff Secondary School
Secondary: Public
2.02 km
Stephen Lewis Secondary School
Secondary: Public
3.50 km
Bayview Secondary School
Secondary: Public
3.24 km


