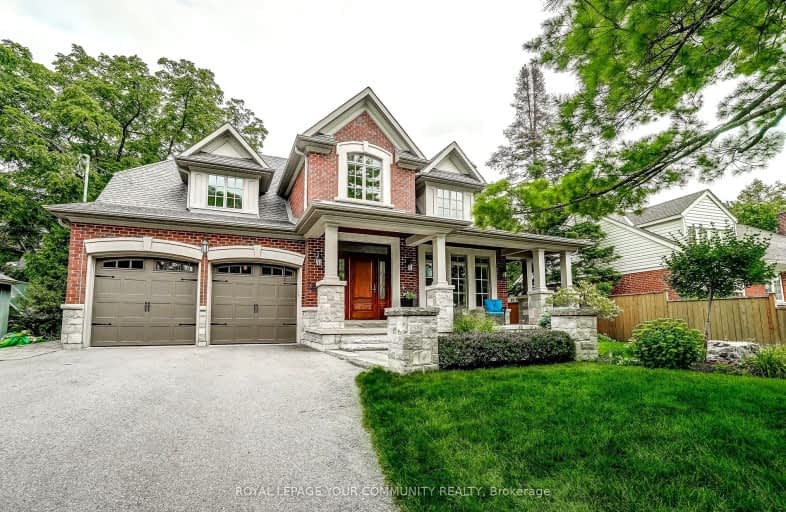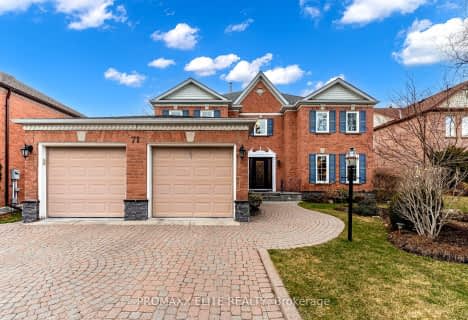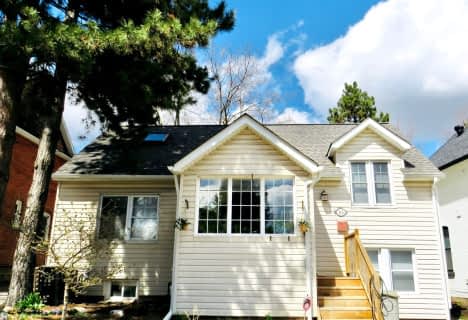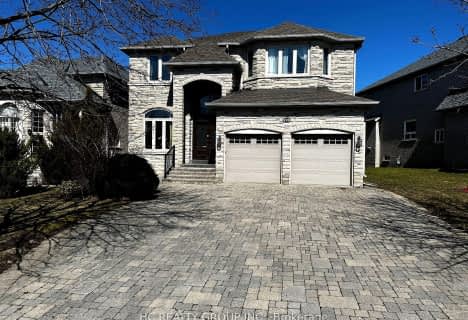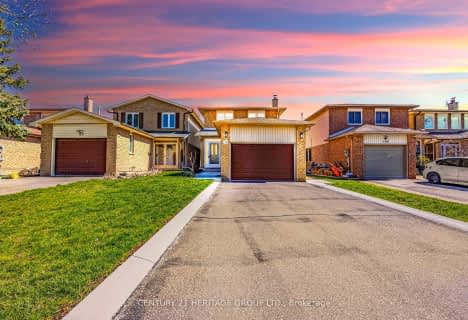Somewhat Walkable
- Some errands can be accomplished on foot.
Some Transit
- Most errands require a car.
Bikeable
- Some errands can be accomplished on bike.

École élémentaire Norval-Morrisseau
Elementary: PublicO M MacKillop Public School
Elementary: PublicSt Anne Catholic Elementary School
Elementary: CatholicSt Mary Immaculate Catholic Elementary School
Elementary: CatholicPleasantville Public School
Elementary: PublicSilver Pines Public School
Elementary: PublicÉcole secondaire Norval-Morrisseau
Secondary: PublicJean Vanier High School
Secondary: CatholicAlexander MacKenzie High School
Secondary: PublicRichmond Hill High School
Secondary: PublicSt Theresa of Lisieux Catholic High School
Secondary: CatholicBayview Secondary School
Secondary: Public-
DIYAKO Bar & Lounge
10164 Yonge Street, Richmond Hill, ON L4C 1T6 0.76km -
G Bar Lounge
10165 Yonge Street, Richmond Hill, ON L4C 1T5 0.82km -
Behesht Cafe & Lounge
10165 Yonge Street, Richmond Hill, ON L4C 1T6 0.82km
-
Tim Hortons
10 Trench St, Richmond Hill, ON L4C 4Z3 0.67km -
Covernotes Coffee House
10268 Yonge Street, Richmond Hill, ON L4C 3B3 0.7km -
Imperial Café & Lounge
10158 Yonge Street, Richmond Hill, ON L4C 1T6 0.78km
-
Womens Fitness Clubs of Canada
10341 Yonge Street, Unit 3, Richmond Hill, ON L4C 3C1 0.87km -
The Fit Room
137 Centre Street E, Richmond Hill, ON L4C 1A5 1.29km -
Anytime Fitness
10720 Yonge Street, Richmond Hill, ON L4C 3C9 1.46km
-
Health Plus Pharmacy
10 Trench Street, Richmond Hill, ON L4C 4Z3 0.67km -
Shoppers Drug Mart
10620 Yonge St, Richmond Hill, ON L4C 0C7 1.23km -
Shoppers Drug Mart
9651 Yonge Street, Richmond Hill, ON L4C 1V7 1.79km
-
Mackenzie Health Mackenzie Health - Central Bistro
10 Trench Street, Richmond Hill, ON L4C 4Z3 0.67km -
Aneal's Taste of the Islands
10220 Yonge Street, Richmond Hill, ON L4C 3B6 0.73km -
Yummy Korea
10231 Yonge Street, Richmond Hill, ON L4C 3B2 0.81km
-
Hillcrest Mall
9350 Yonge Street, Richmond Hill, ON L4C 5G2 2.55km -
Village Gate
9665 Avenue Bayview, Richmond Hill, ON L4C 9V4 3km -
Richlane Mall
9425 Leslie Street, Richmond Hill, ON L4B 3N7 5km
-
Bismillah Grocers
10288 Yonge Street, Richmond Hill, ON L4C 3B8 0.7km -
Jazireh Market
8 Levendale Road, Richmond Hill, ON L4C 4H2 0.88km -
Heeva Fine Foods
10454 Yonge Street, Richmond Hill, ON L4C 3C4 0.91km
-
Lcbo
10375 Yonge Street, Richmond Hill, ON L4C 3C2 0.93km -
LCBO
9970 Dufferin Street, Vaughan, ON L6A 4K1 3.75km -
The Beer Store
8825 Yonge Street, Richmond Hill, ON L4C 6Z1 3.94km
-
Esso
10579 Yonge Street, Richmond Hill, ON L4C 3C5 1.22km -
Essy Auto Sales & Services
127 Centre st East, Richmond Hill, ON L4C 1A5 1.25km -
Yonge & May Esso
9700 Yonge Street, Richmond Hill, ON L4C 1V8 1.71km
-
Elgin Mills Theatre
10909 Yonge Street, Richmond Hill, ON L4C 3E3 2.03km -
Imagine Cinemas
10909 Yonge Street, Unit 33, Richmond Hill, ON L4C 3E3 2.06km -
SilverCity Richmond Hill
8725 Yonge Street, Richmond Hill, ON L4C 6Z1 4.29km
-
Richmond Hill Public Library - Central Library
1 Atkinson Street, Richmond Hill, ON L4C 0H5 0.96km -
Richmond Hill Public Library-Richvale Library
40 Pearson Avenue, Richmond Hill, ON L4C 6V5 3.57km -
Richmond Hill Public Library - Richmond Green
1 William F Bell Parkway, Richmond Hill, ON L4S 1N2 5.01km
-
Mackenzie Health
10 Trench Street, Richmond Hill, ON L4C 4Z3 0.67km -
Shouldice Hospital
7750 Bayview Avenue, Thornhill, ON L3T 4A3 7.07km -
Cortellucci Vaughan Hospital
3200 Major MacKenzie Drive W, Vaughan, ON L6A 4Z3 7.94km
-
Mill Pond Park
262 Mill St (at Trench St), Richmond Hill ON 0.26km -
Vanderburg Park
Richmond Hill ON 2.15km -
Ada Mackenzie Prk
Richmond Hill ON L4B 2G2 3.92km
-
TD Bank Financial Group
10395 Yonge St (at Crosby Ave), Richmond Hill ON L4C 3C2 0.88km -
CIBC
8825 Yonge St (South Hill Shopping Centre), Richmond Hill ON L4C 6Z1 2.54km -
TD Bank Financial Group
9200 Bathurst St (at Rutherford Rd), Thornhill ON L4J 8W1 3.46km
- 6 bath
- 5 bed
- 3500 sqft
149 Milky Way Drive, Richmond Hill, Ontario • L4C 4Y3 • Observatory
- 6 bath
- 4 bed
- 3500 sqft
52 David Dunlap Boulevard, Richmond Hill, Ontario • L4C 4Z2 • Observatory
- 3 bath
- 3 bed
- 2500 sqft
111 Evahill Crescent, Richmond Hill, Ontario • L4C 4S8 • Mill Pond
- 6 bath
- 4 bed
- 3500 sqft
21 Planet Street, Richmond Hill, Ontario • L4C 8P5 • Observatory
