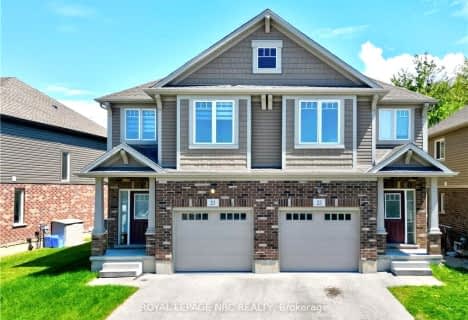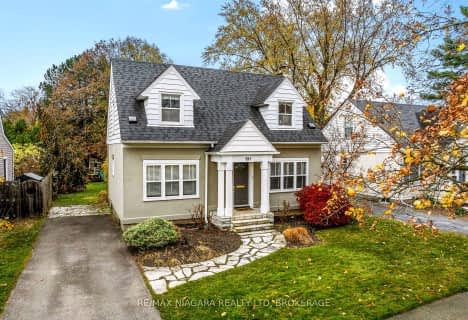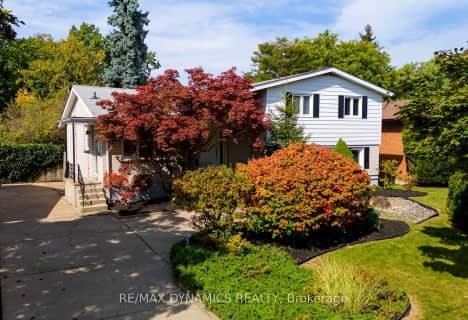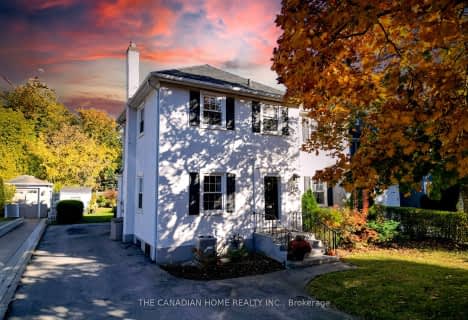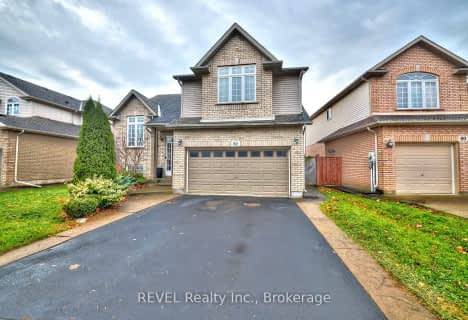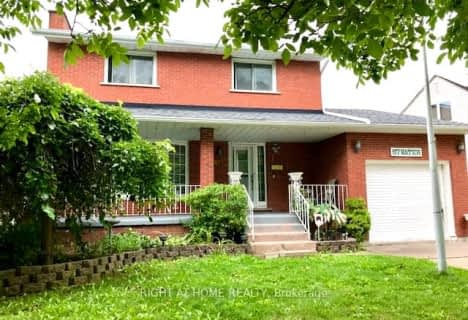
Niagara Peninsula Children's Centre School
Elementary: HospitalBurleigh Hill Public School
Elementary: PublicÉÉC Sainte-Marguerite-Bourgeoys-St.Cath
Elementary: CatholicOakridge Public School
Elementary: PublicSt Peter Catholic Elementary School
Elementary: CatholicMonsignor Clancy Catholic Elementary School
Elementary: CatholicDSBN Academy
Secondary: PublicThorold Secondary School
Secondary: PublicSt Catharines Collegiate Institute and Vocational School
Secondary: PublicLaura Secord Secondary School
Secondary: PublicSir Winston Churchill Secondary School
Secondary: PublicDenis Morris Catholic High School
Secondary: Catholic-
Mountain Locks Park
107 Merritt St, St. Catharines ON L2T 1J7 1.36km -
Parker Street Park
139 Parker St (Kinsey Street), St. Catharines ON 1.6km -
Niagara Olympic Club
78 Louth St, St. Catharines ON L2S 2T4 2.28km
-
CIBC
221 Glendale Ave (in The Pen Centre), St. Catharines ON L2T 2K9 0.64km -
Scotiabank
319 Merritt St, St Catharines ON L2T 1K3 1.71km -
TD Bank Financial Group
326 Merritt St, St. Catharines ON L2T 1K4 1.72km
- 2 bath
- 3 bed
62 WAKIL Drive, St. Catharines, Ontario • L2T 3J1 • 461 - Glendale/Glenridge
- 2 bath
- 3 bed
105 Glenwood Avenue, St. Catharines, Ontario • L2R 4C6 • 457 - Old Glenridge
- 2 bath
- 3 bed
- 700 sqft
37 LARCHWOOD Drive, St. Catharines, Ontario • L2T 2H6 • 461 - Glendale/Glenridge
- — bath
- — bed
- — sqft
43 South Drive South, St. Catharines, Ontario • L2R 4V1 • 457 - Old Glenridge
- 2 bath
- 3 bed
- 1500 sqft
77 Glenridge Avenue, St. Catharines, Ontario • L2R 4X2 • 457 - Old Glenridge
- 3 bath
- 4 bed
- 1500 sqft
82 Macturnbull Drive, St. Catharines, Ontario • L2S 4B1 • 462 - Rykert/Vansickle



