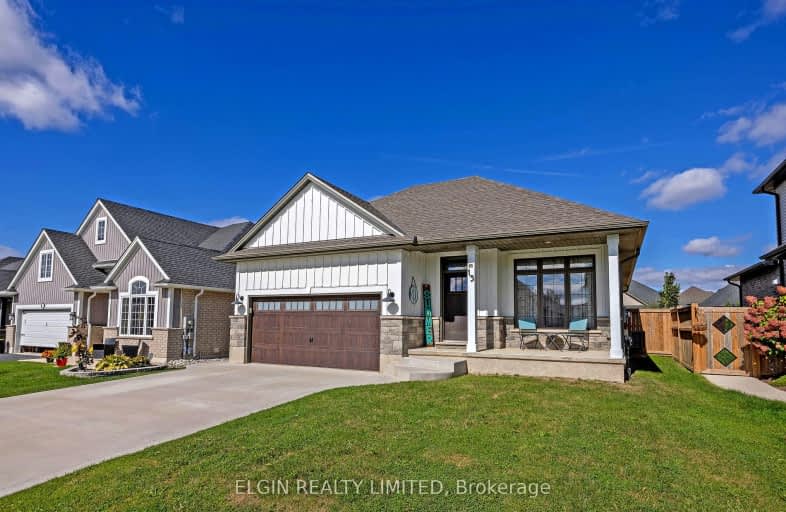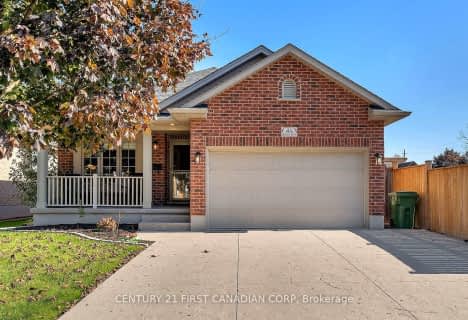Car-Dependent
- Almost all errands require a car.
Somewhat Bikeable
- Most errands require a car.

Elgin Court Public School
Elementary: PublicForest Park Public School
Elementary: PublicSt. Anne's Separate School
Elementary: CatholicJohn Wise Public School
Elementary: PublicSouthwold Public School
Elementary: PublicPierre Elliott Trudeau French Immersion Public School
Elementary: PublicArthur Voaden Secondary School
Secondary: PublicCentral Elgin Collegiate Institute
Secondary: PublicSt Joseph's High School
Secondary: CatholicRegina Mundi College
Secondary: CatholicParkside Collegiate Institute
Secondary: PublicSir Wilfrid Laurier Secondary School
Secondary: Public-
Pinafore Park
115 Elm St, St. Thomas ON 1.49km -
VA Barrie Park
Sunset Rd, St. Thomas ON 2.23km -
V. A. Barrie Park
68 Sunset Dr, St. Thomas ON 2.25km
-
RBC Royal Bank
367 Talbot St, St. Thomas ON N5P 1B7 2.76km -
CIBC
440 Talbot St, St. Thomas ON N5P 1B9 2.76km -
Scotiabank
472 Talbot St, St Thomas ON N5P 1C2 2.78km
- 3 bath
- 3 bed
- 1500 sqft
49 WHITE TAIL Path, Central Elgin, Ontario • N5R 1B7 • Rural Central Elgin
- 3 bath
- 4 bed
- 1100 sqft
54 SNOWY OWL Trail, Central Elgin, Ontario • N5R 0M7 • Rural Central Elgin













