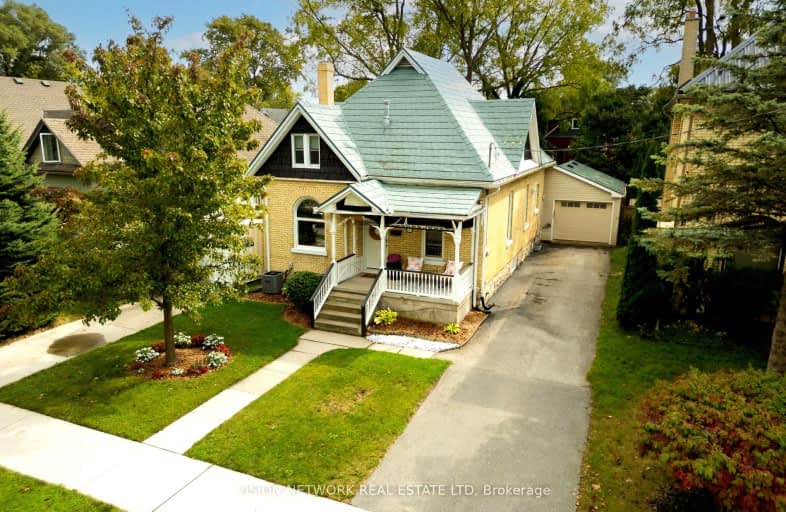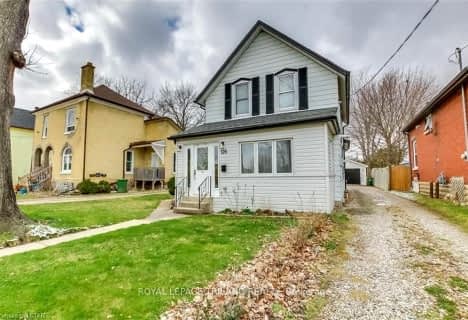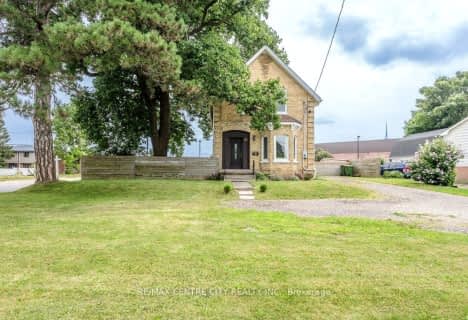Somewhat Walkable
- Some errands can be accomplished on foot.
Bikeable
- Some errands can be accomplished on bike.

Elgin Court Public School
Elementary: PublicJune Rose Callwood Public School
Elementary: PublicForest Park Public School
Elementary: PublicSt. Anne's Separate School
Elementary: CatholicJohn Wise Public School
Elementary: PublicPierre Elliott Trudeau French Immersion Public School
Elementary: PublicArthur Voaden Secondary School
Secondary: PublicCentral Elgin Collegiate Institute
Secondary: PublicSt Joseph's High School
Secondary: CatholicRegina Mundi College
Secondary: CatholicParkside Collegiate Institute
Secondary: PublicSir Wilfrid Laurier Secondary School
Secondary: Public-
Pinafore Park
115 Elm St, St. Thomas ON 0.85km -
Canron Parkette
St. Thomas ON 1.3km -
V. A. Barrie Park
68 Sunset Dr, St. Thomas ON 1.42km
-
BMO Bank of Montreal
739 Talbot St, St. Thomas ON N5P 1E3 0.85km -
Scotiabank
472 Talbot St, St Thomas ON N5P 1C2 1.02km -
CIBC
440 Talbot St, St. Thomas ON N5P 1B9 1.07km






















