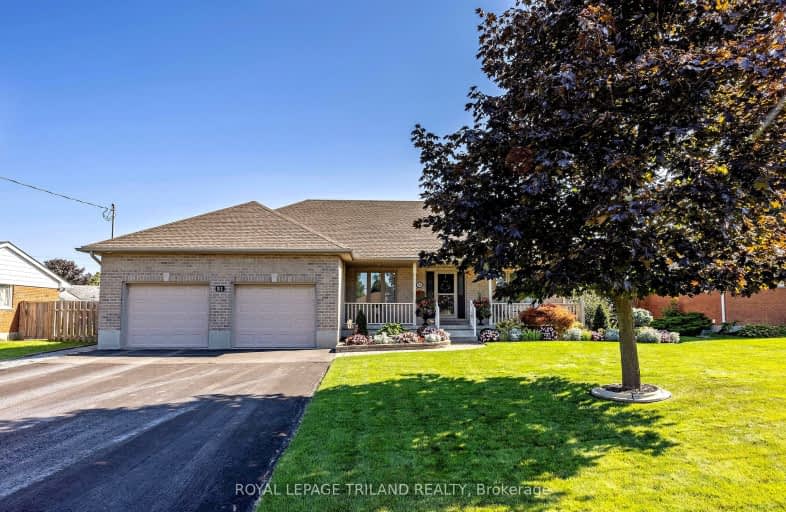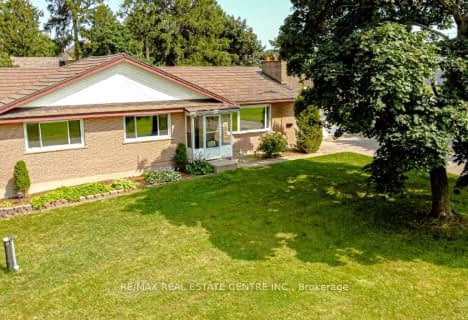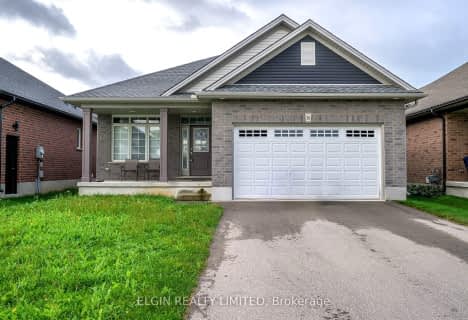Car-Dependent
- Almost all errands require a car.
Somewhat Bikeable
- Most errands require a car.

Monsignor Morrison Separate School
Elementary: CatholicJune Rose Callwood Public School
Elementary: PublicLockes Public School
Elementary: PublicJohn Wise Public School
Elementary: PublicSouthwold Public School
Elementary: PublicPierre Elliott Trudeau French Immersion Public School
Elementary: PublicArthur Voaden Secondary School
Secondary: PublicCentral Elgin Collegiate Institute
Secondary: PublicSt Joseph's High School
Secondary: CatholicRegina Mundi College
Secondary: CatholicParkside Collegiate Institute
Secondary: PublicSir Wilfrid Laurier Secondary School
Secondary: Public-
St. Thomas Elevated Park
St. Thomas ON 1.56km -
Water Works Park
St. Thomas ON 1.59km -
VA Barrie Park
Sunset Rd, St. Thomas ON 1.88km
-
CIBC
440 Talbot St, St. Thomas ON N5P 1B9 1.68km -
TD Canada Trust Branch and ATM
1063 Talbot St (First Ave.), St. Thomas ON N5P 1G4 3.24km -
Libro Financial Group
1073 Talbot St, St. Thomas ON N5P 1G4 3.25km
- 2 bath
- 3 bed
- 1100 sqft
21 Timberlane Crescent, Central Elgin, Ontario • N5P 4G9 • Lynhurst





















