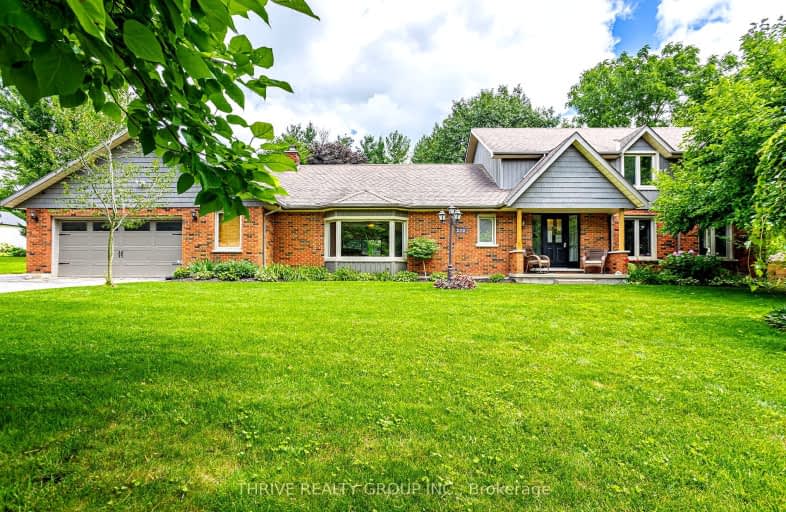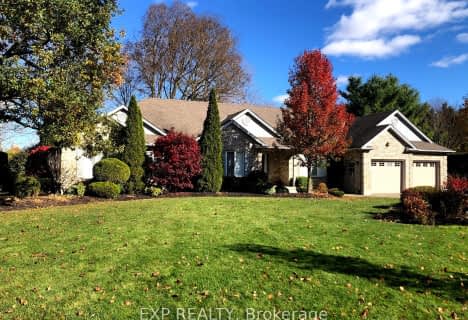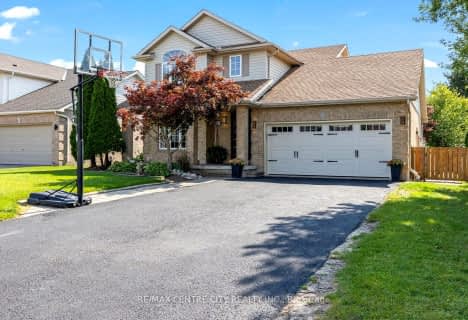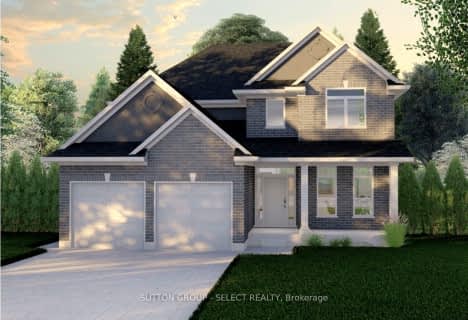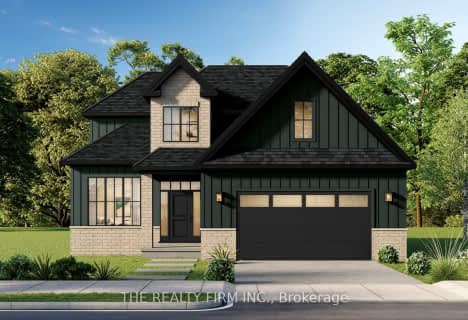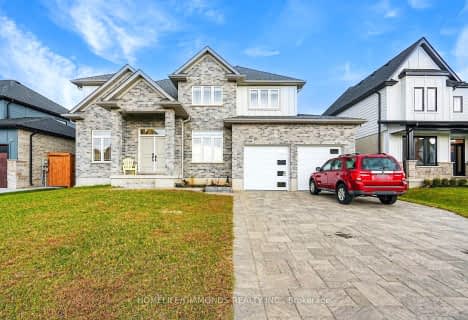Car-Dependent
- Most errands require a car.
Somewhat Bikeable
- Most errands require a car.

Holy Family Elementary School
Elementary: CatholicSt David Separate School
Elementary: CatholicThamesford Public School
Elementary: PublicRiver Heights School
Elementary: PublicBonaventure Meadows Public School
Elementary: PublicNorthdale Central Public School
Elementary: PublicRobarts Provincial School for the Deaf
Secondary: ProvincialThames Valley Alternative Secondary School
Secondary: PublicLord Dorchester Secondary School
Secondary: PublicJohn Paul II Catholic Secondary School
Secondary: CatholicSir Wilfrid Laurier Secondary School
Secondary: PublicClarke Road Secondary School
Secondary: Public-
Dorchester Splash Pad
Thames Centre ON 0.64km -
Out of the Park
2066 Dorchester Rd, Dorchester ON N0L 1G2 1.01km -
Lion River Parkway Thameford
9.44km
-
TD Bank Financial Group
4206 Catherine St, Dorchester ON N0L 1G0 1.79km -
CIBC
149 Dundas St, Thamesford ON N0M 2M0 9.26km -
Thamesford Branch
105 Dundas St W, Thamesford ON N0M 2M0 9.43km
- 3 bath
- 4 bed
- 2500 sqft
28 Greenbrier Ridge, Thames Centre, Ontario • N0L 1G5 • Dorchester
- — bath
- — bed
- — sqft
2148 Cromarty Drive, Thames Centre, Ontario • N0L 1G5 • Rural Thames Centre
- 3 bath
- 3 bed
- 2000 sqft
186 Scarlett Circle, Thames Centre, Ontario • N0L 1G3 • Dorchester
- 3 bath
- 4 bed
- 2000 sqft
5561 Marion Street, Thames Centre, Ontario • N0L 1G4 • Dorchester
- 3 bath
- 3 bed
- 2000 sqft
130 Harvest Lane, Thames Centre, Ontario • N0L 1G2 • Rural Thames Centre
- 4 bath
- 4 bed
- 3000 sqft
60 Hazelwood Pass, Thames Centre, Ontario • N0L 1G2 • Dorchester
- 4 bath
- 3 bed
- 1500 sqft
57 Parkview Drive, Thames Centre, Ontario • N0L 1G2 • Dorchester
