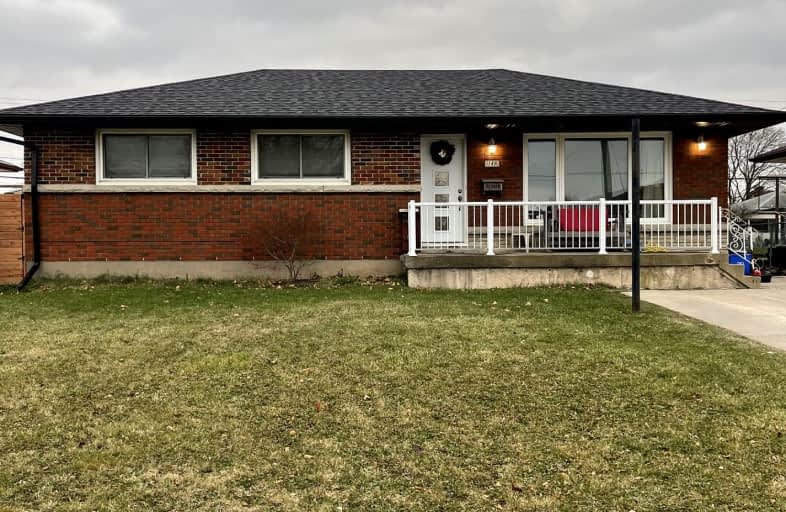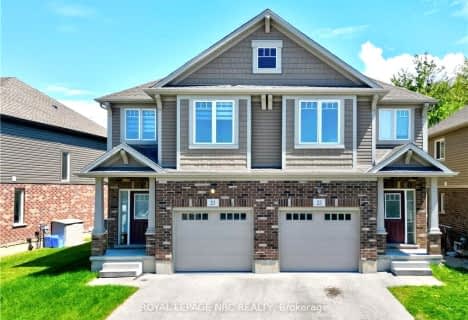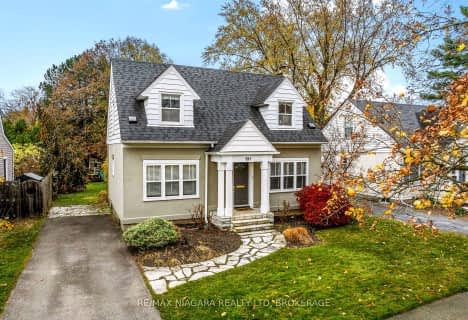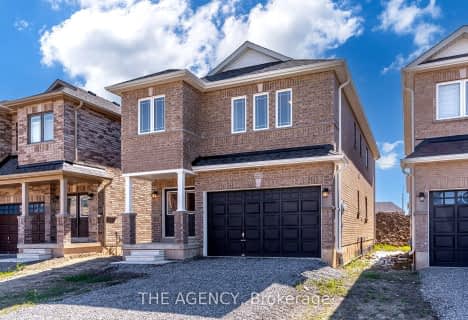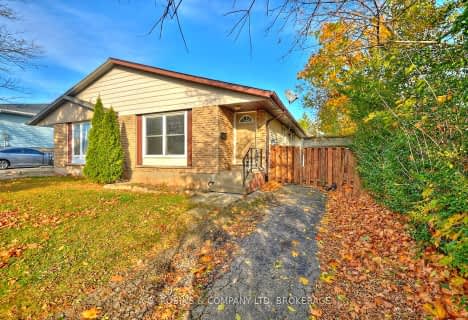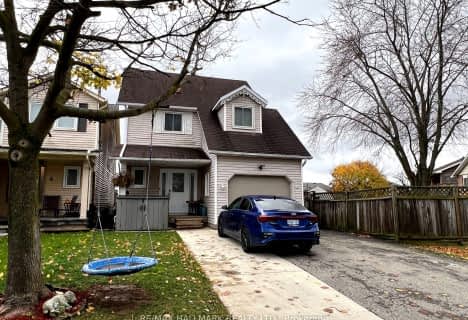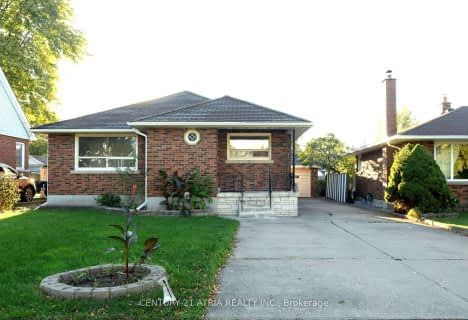Somewhat Walkable
- Some errands can be accomplished on foot.
Some Transit
- Most errands require a car.
Somewhat Bikeable
- Most errands require a car.

Burleigh Hill Public School
Elementary: PublicPrince of Wales Public School
Elementary: PublicWestmount Public School
Elementary: PublicSt Charles Catholic Elementary School
Elementary: CatholicMonsignor Clancy Catholic Elementary School
Elementary: CatholicRichmond Street Public School
Elementary: PublicDSBN Academy
Secondary: PublicThorold Secondary School
Secondary: PublicSt Catharines Collegiate Institute and Vocational School
Secondary: PublicLaura Secord Secondary School
Secondary: PublicSir Winston Churchill Secondary School
Secondary: PublicDenis Morris Catholic High School
Secondary: Catholic-
Maplecrest Academy
6 Maplecrest Ave (Merritt Street), St. Catharines ON 1.74km -
Burgoyne Woods Dog Park
70 Edgedale Rd, St. Catharines ON 2.78km -
Burgoyne Woods Park
70 Edgedale Rd, St. Catharines ON 3.2km
-
RBC Royal Bank
52 Front St S, Thorold ON L2V 1W9 1.13km -
Scotiabank
17 Clairmont St, Thorold ON L2V 1R2 1.2km -
Meridian Credit Union
210 Glendale Ave, St. Catharines ON L2T 3Y6 1.36km
- — bath
- — bed
- — sqft
3 Calcott Court, Thorold, Ontario • L2V 4J9 • 558 - Confederation Heights
- 3 bath
- 4 bed
- 1500 sqft
4 Rannie Court, Thorold, Ontario • L2V 4X2 • 558 - Confederation Heights
- 2 bath
- 4 bed
16 Strathmore Road, St. Catharines, Ontario • L2T 2C5 • 461 - Glendale/Glenridge
- 3 bath
- 3 bed
- 1100 sqft
158 Summers Drive, Thorold, Ontario • L2V 5A1 • 558 - Confederation Heights
