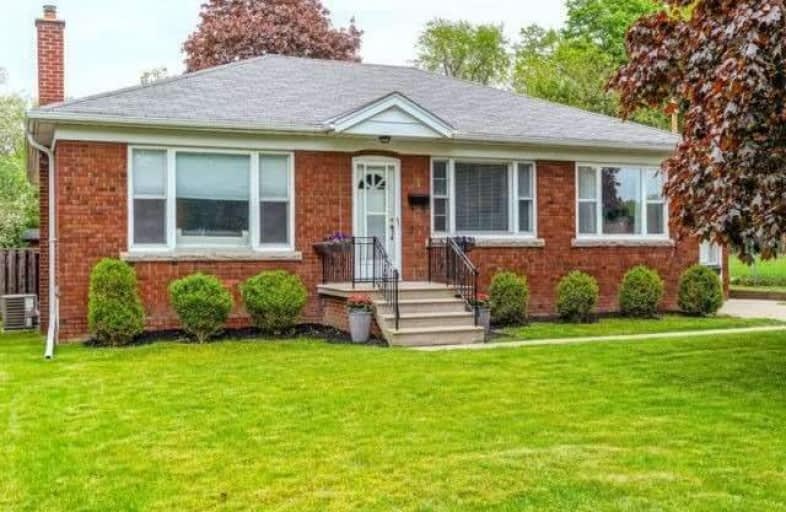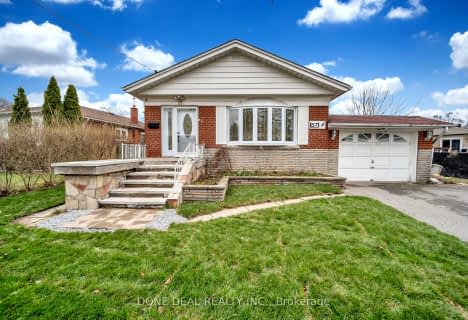
George P Mackie Junior Public School
Elementary: Public
0.19 km
Scarborough Village Public School
Elementary: Public
0.86 km
Elizabeth Simcoe Junior Public School
Elementary: Public
0.60 km
St Boniface Catholic School
Elementary: Catholic
0.60 km
Mason Road Junior Public School
Elementary: Public
1.10 km
Cedar Drive Junior Public School
Elementary: Public
0.66 km
ÉSC Père-Philippe-Lamarche
Secondary: Catholic
2.30 km
Native Learning Centre East
Secondary: Public
1.28 km
Maplewood High School
Secondary: Public
2.43 km
R H King Academy
Secondary: Public
2.88 km
Cedarbrae Collegiate Institute
Secondary: Public
2.02 km
Sir Wilfrid Laurier Collegiate Institute
Secondary: Public
1.39 km














