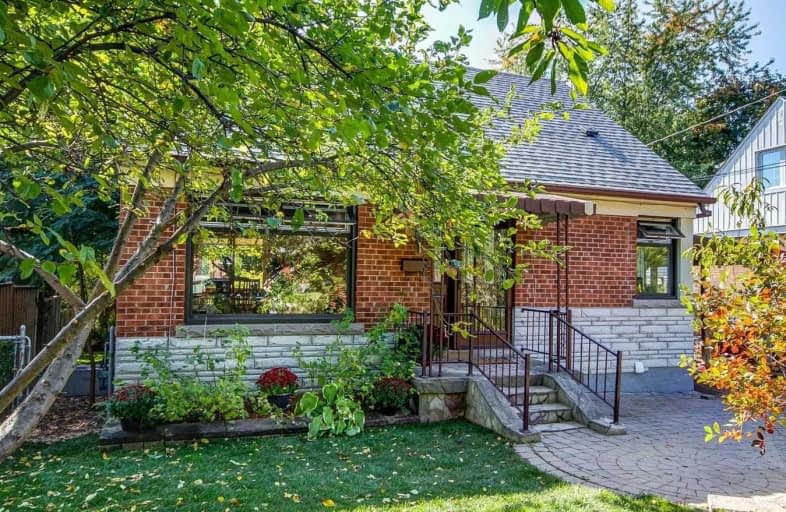
Cliffside Public School
Elementary: Public
0.19 km
Chine Drive Public School
Elementary: Public
0.71 km
Norman Cook Junior Public School
Elementary: Public
1.68 km
St Theresa Shrine Catholic School
Elementary: Catholic
1.20 km
Birch Cliff Heights Public School
Elementary: Public
1.03 km
John A Leslie Public School
Elementary: Public
0.96 km
Caring and Safe Schools LC3
Secondary: Public
2.60 km
South East Year Round Alternative Centre
Secondary: Public
2.61 km
Scarborough Centre for Alternative Studi
Secondary: Public
2.59 km
Birchmount Park Collegiate Institute
Secondary: Public
1.25 km
Blessed Cardinal Newman Catholic School
Secondary: Catholic
1.27 km
R H King Academy
Secondary: Public
2.08 km









